Our elegant one bedroom and two bedroom apartments are naturally stylish spaces designed to fit your modern lifestyle. You’ll find special touches throughout each room, from barn-style sliding doors and bar top seating, to designer lighting and curved shower rods. Our open kitchens include quartz countertops, chrome faucets, custom shelving and two tone kitchen cabinetry with black hardware. You’ll also have a private balcony or patio, slate appliances, walk-in closets and so much more. Relax in the ultimate urban environment: your new home.
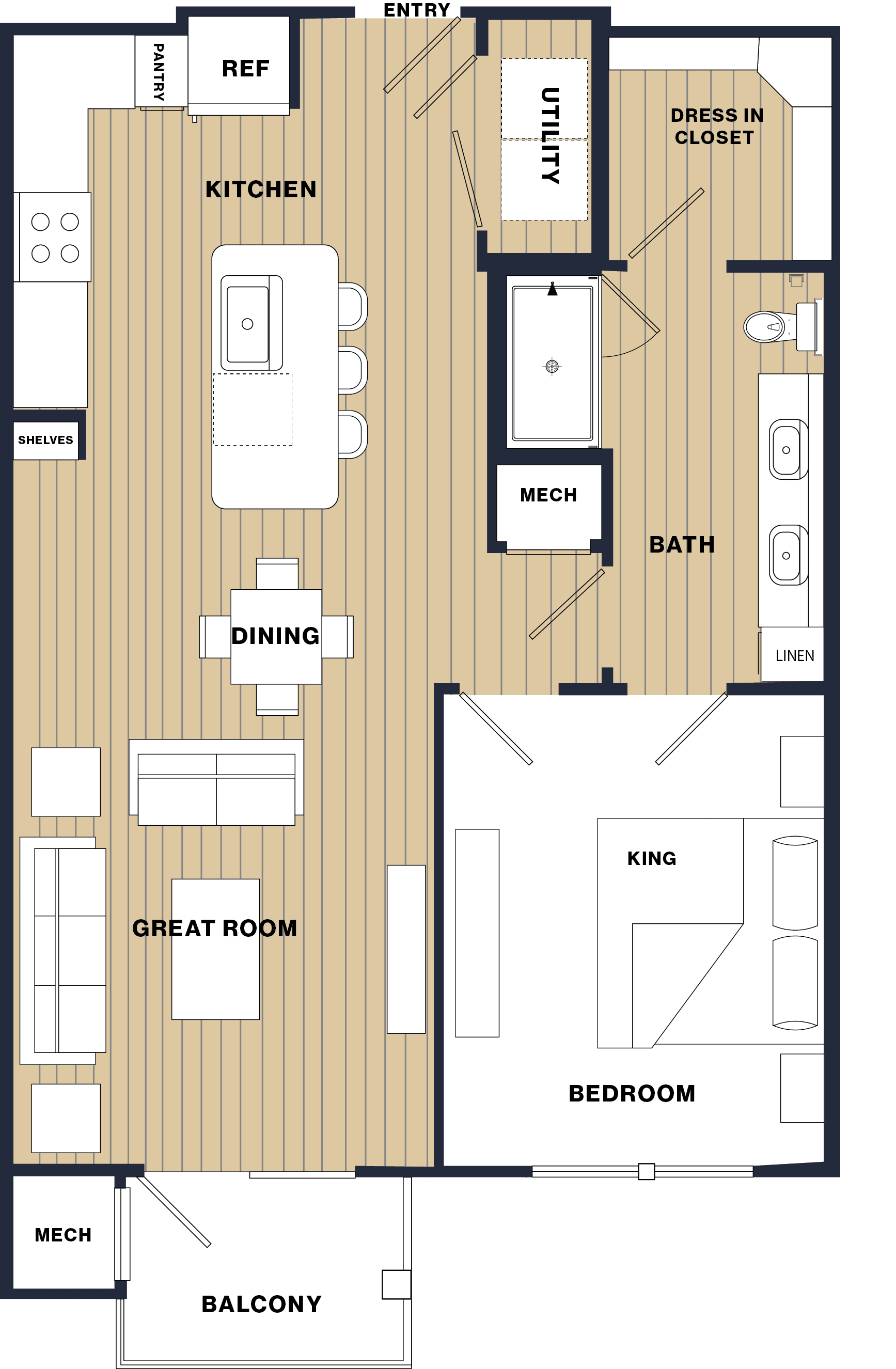
Featuring riverfront living less than 1 mile from Main Street.
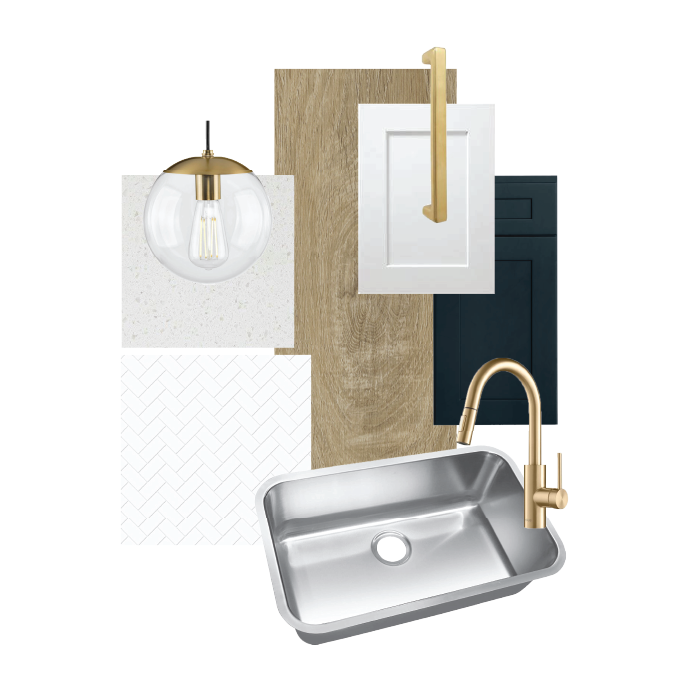
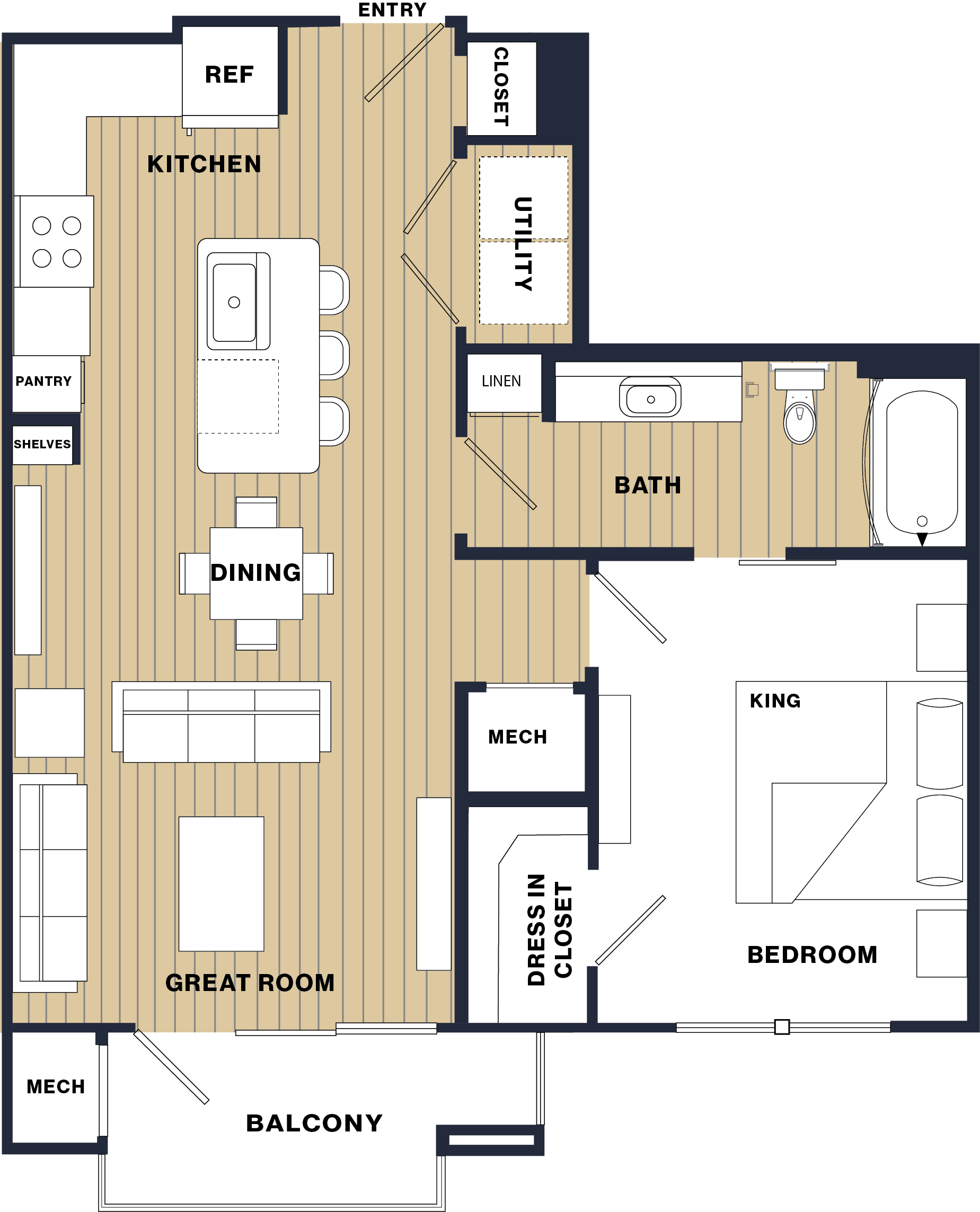
Featuring riverfront living less than 1 mile from Main Street.

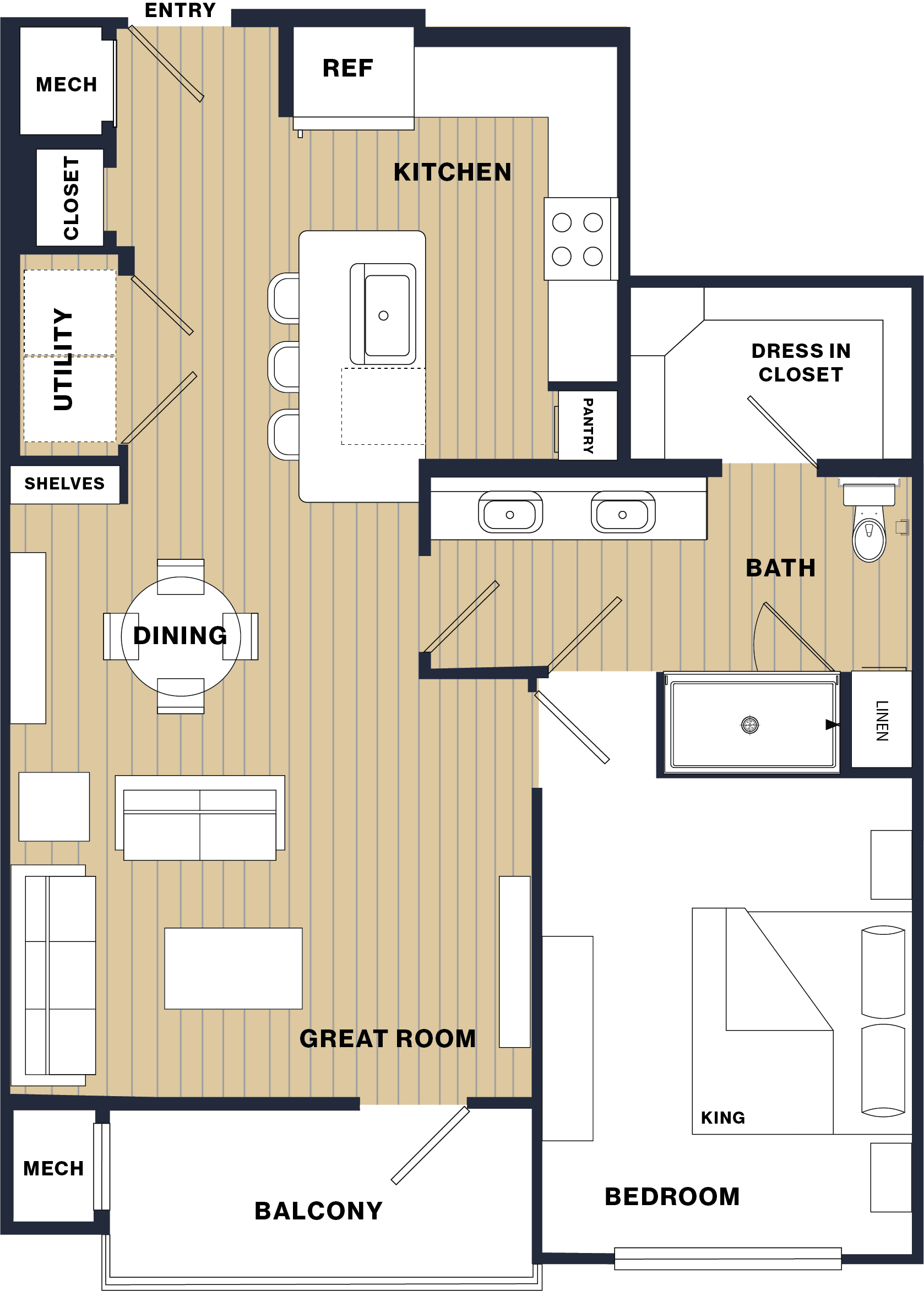
Featuring riverfront living less than 1 mile from Main Street.

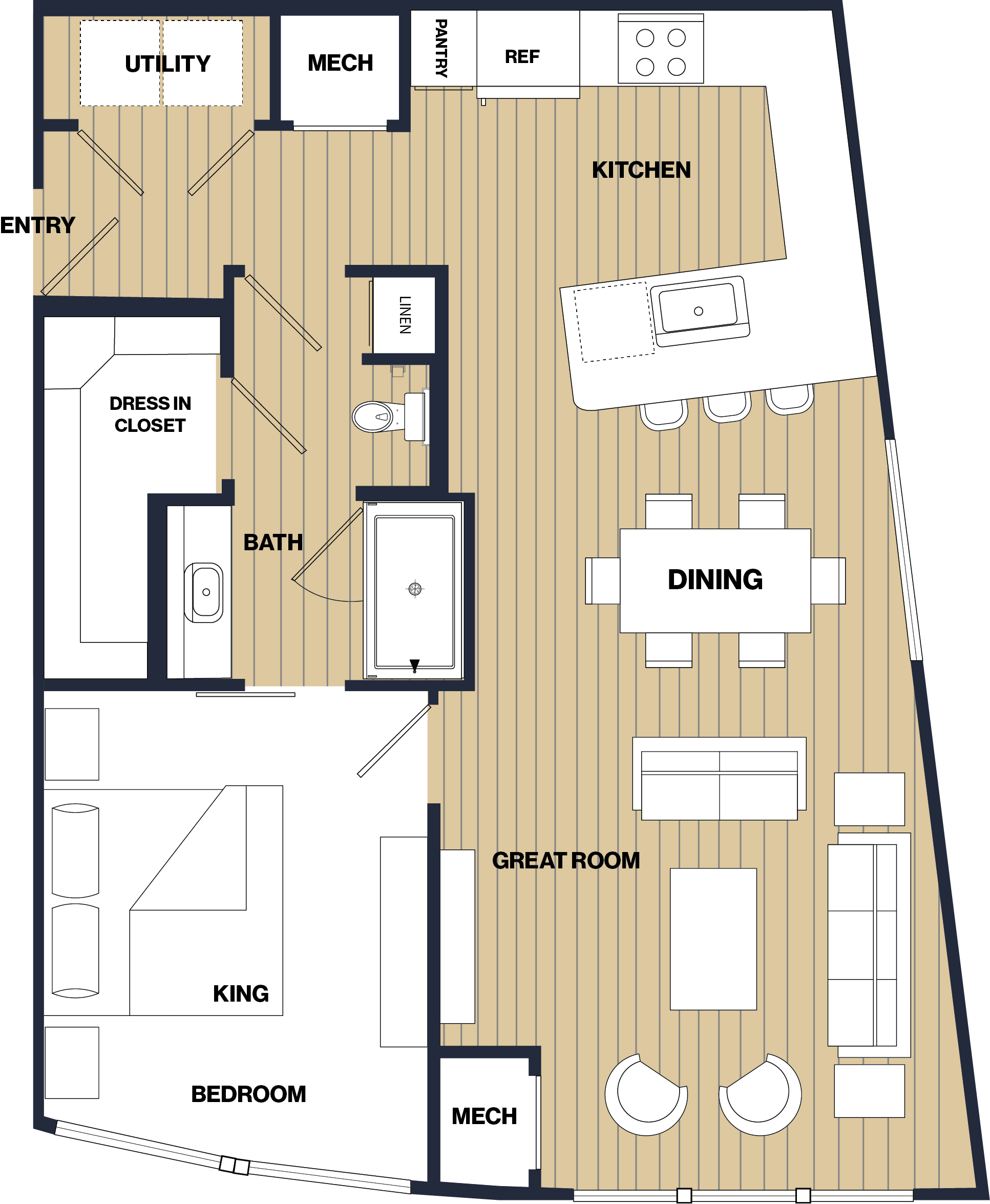
Featuring riverfront living less than 1 mile from Main Street.

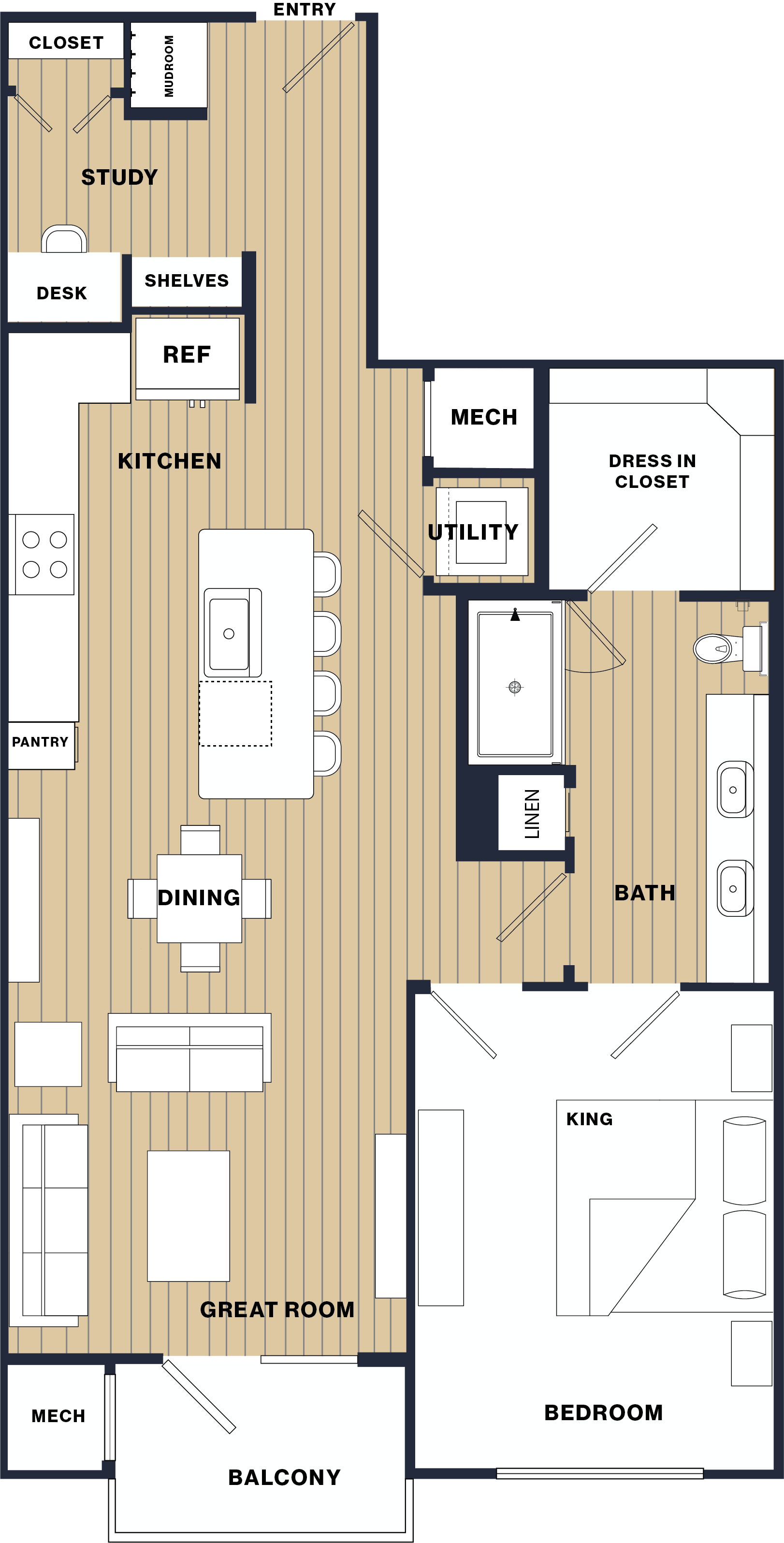
Featuring riverfront living less than 1 mile from Main Street.

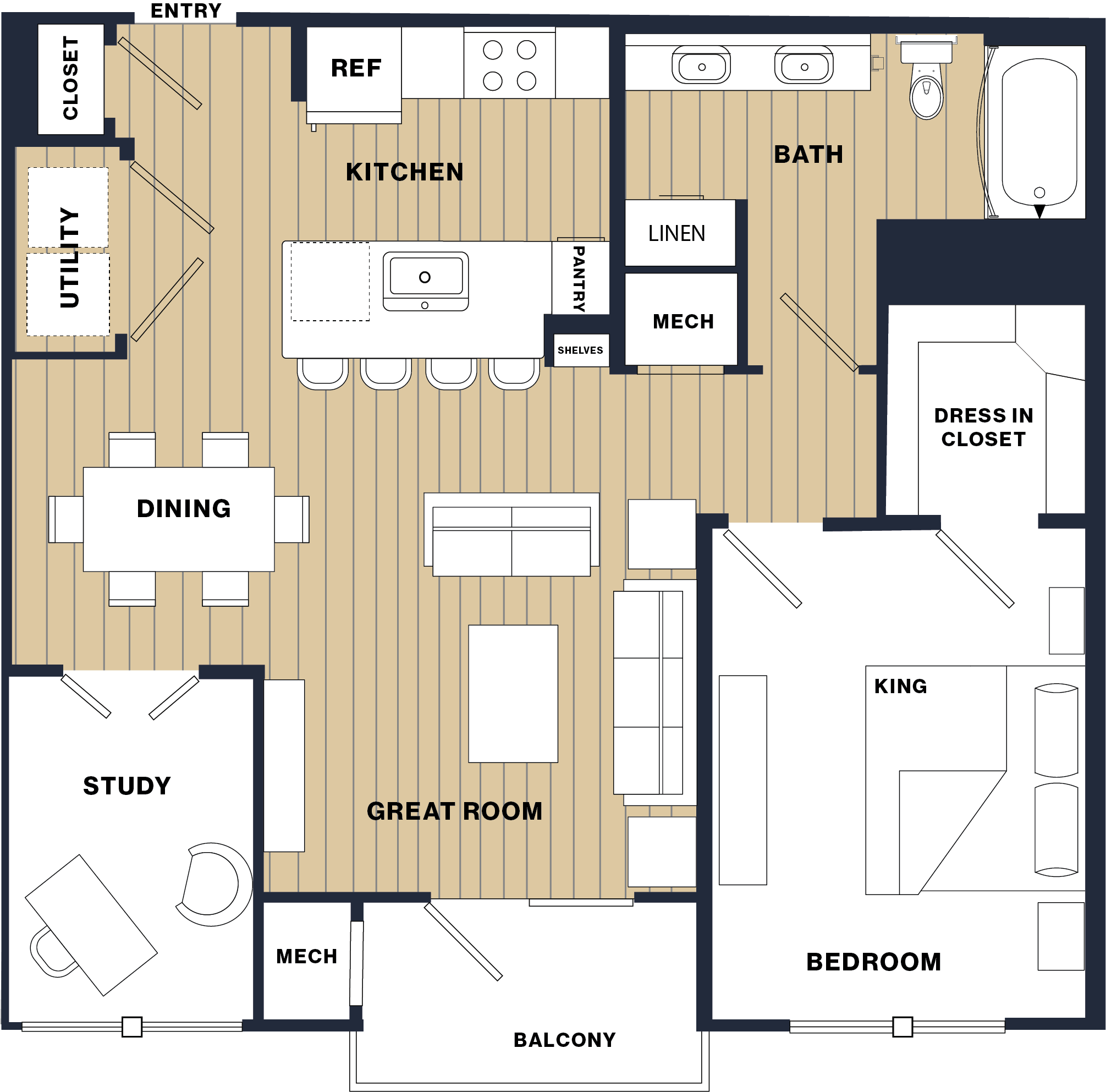
Featuring riverfront living less than 1 mile from Main Street.

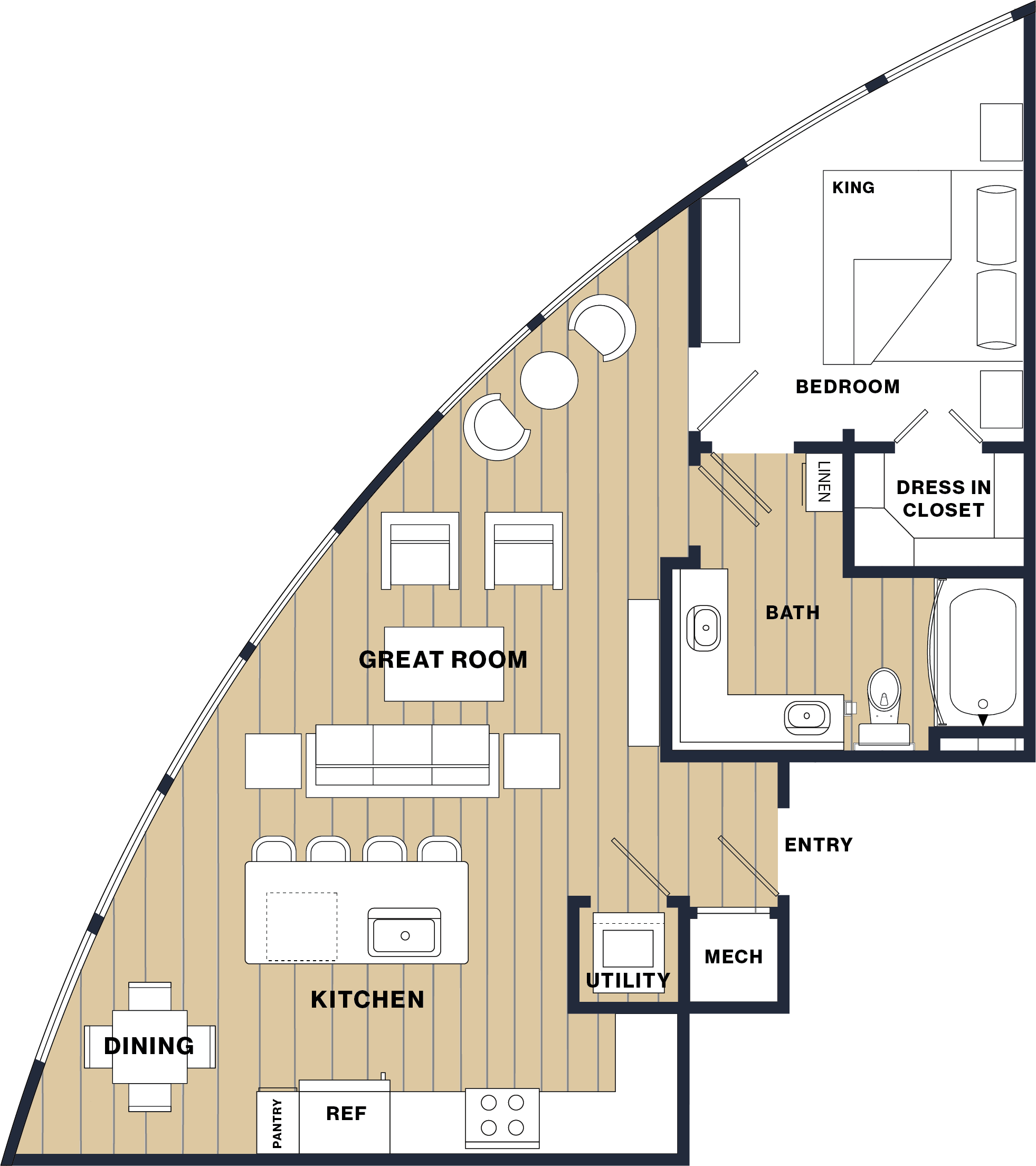
Featuring riverfront living less than 1 mile from Main Street.

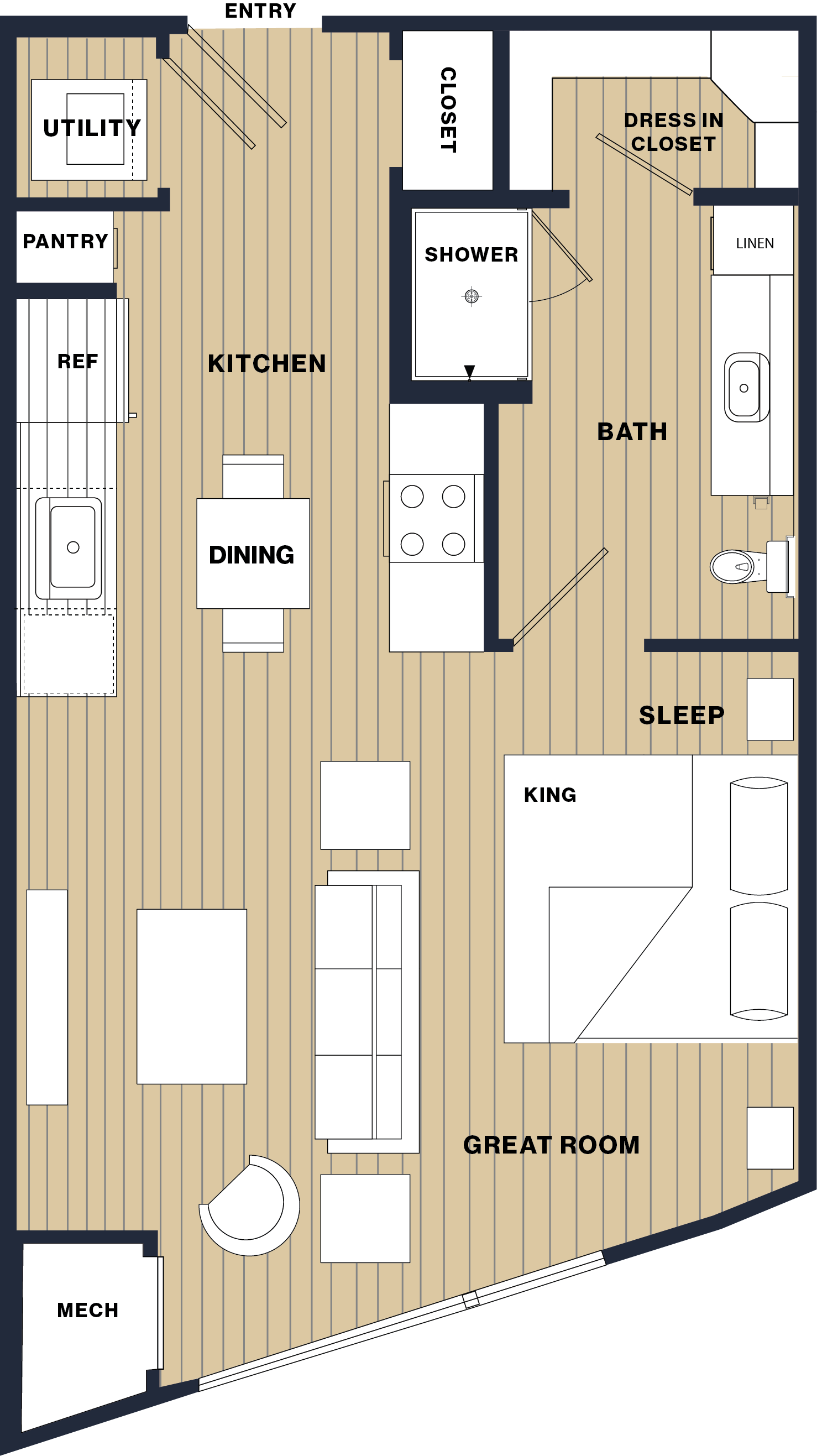
Featuring riverfront living less than 1 mile from Main Street.

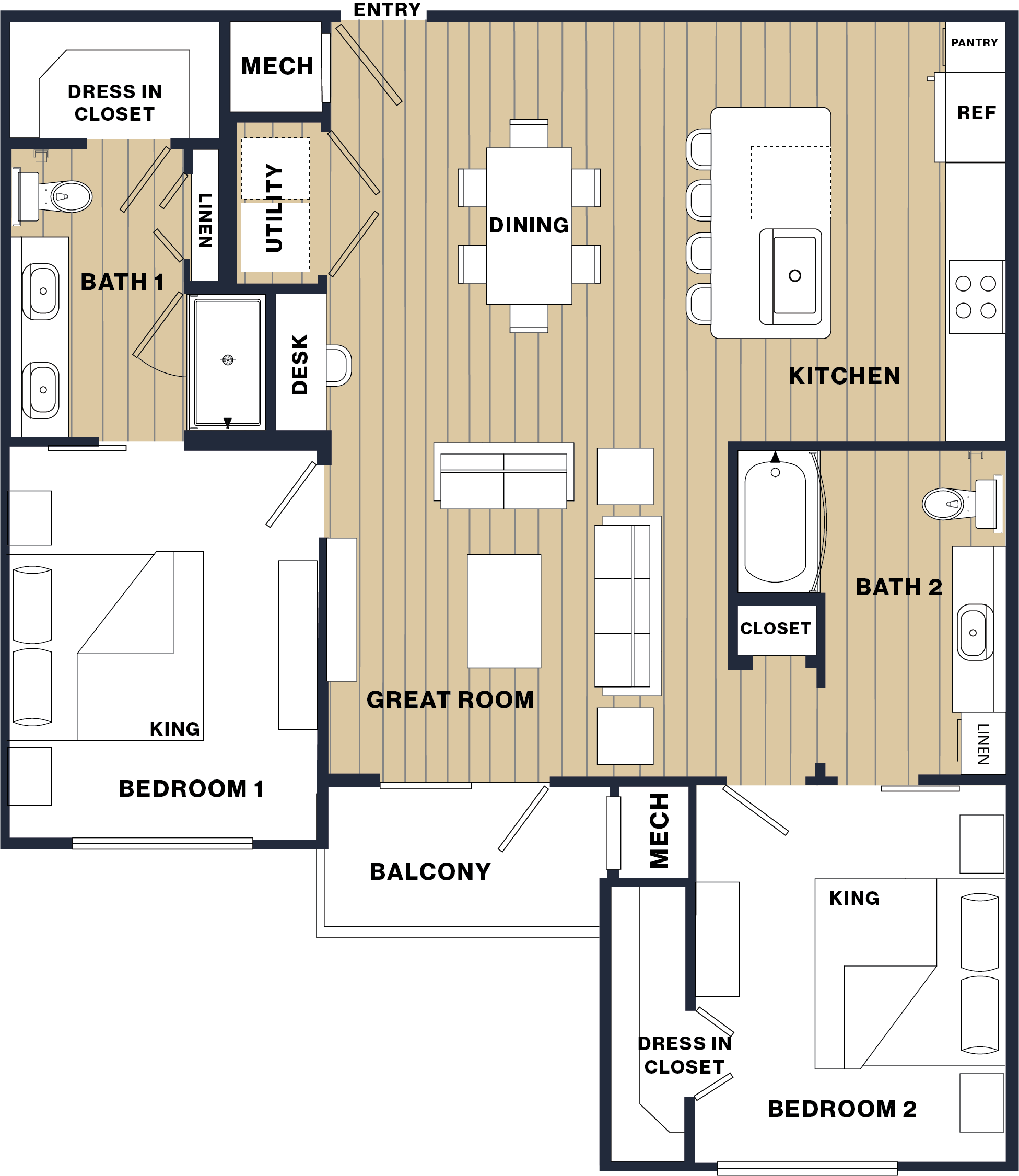
Featuring riverfront living less than 1 mile from Main Street.

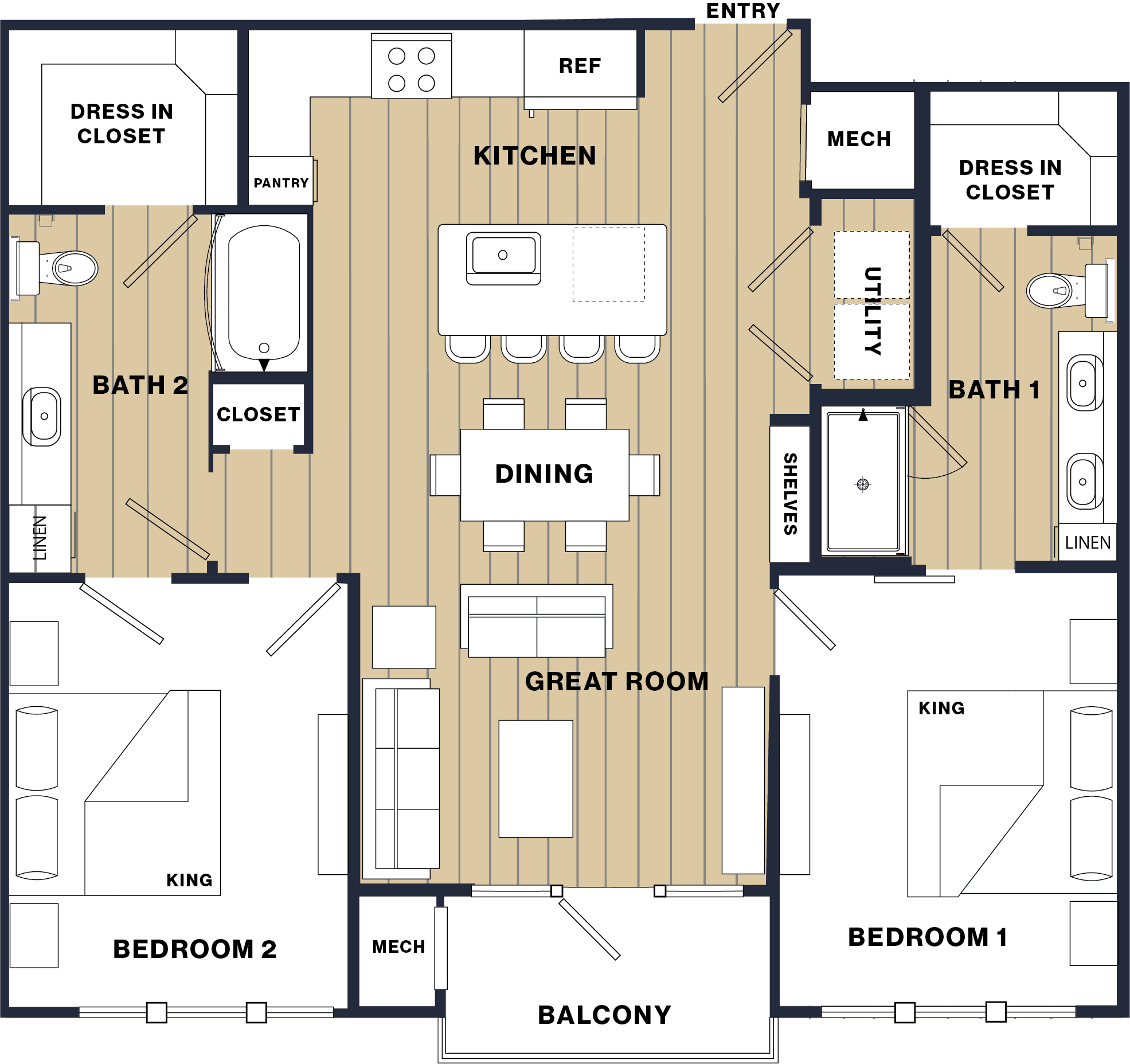
Featuring riverfront living less than 1 mile from Main Street.

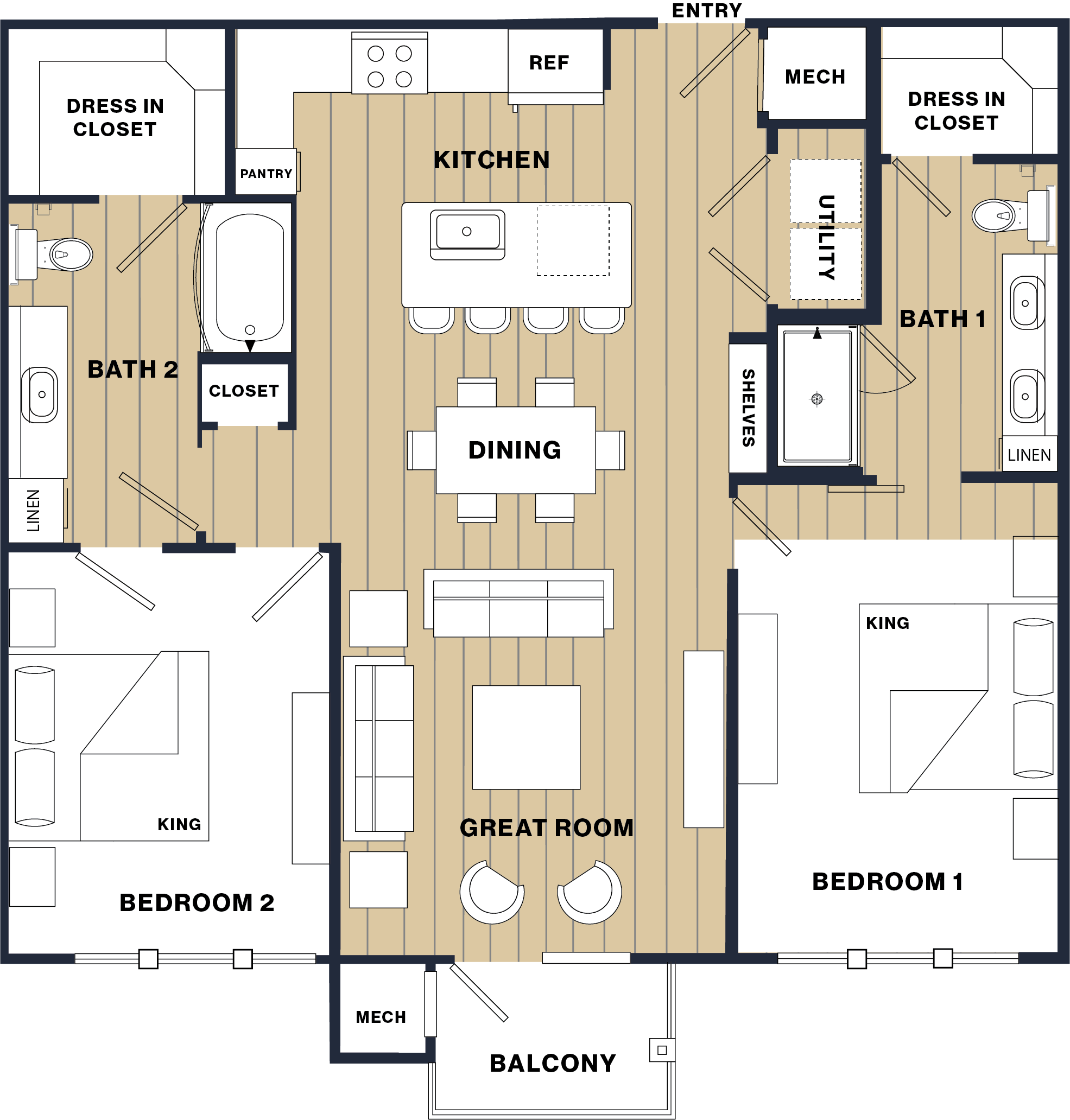
Featuring riverfront living less than 1 mile from Main Street.

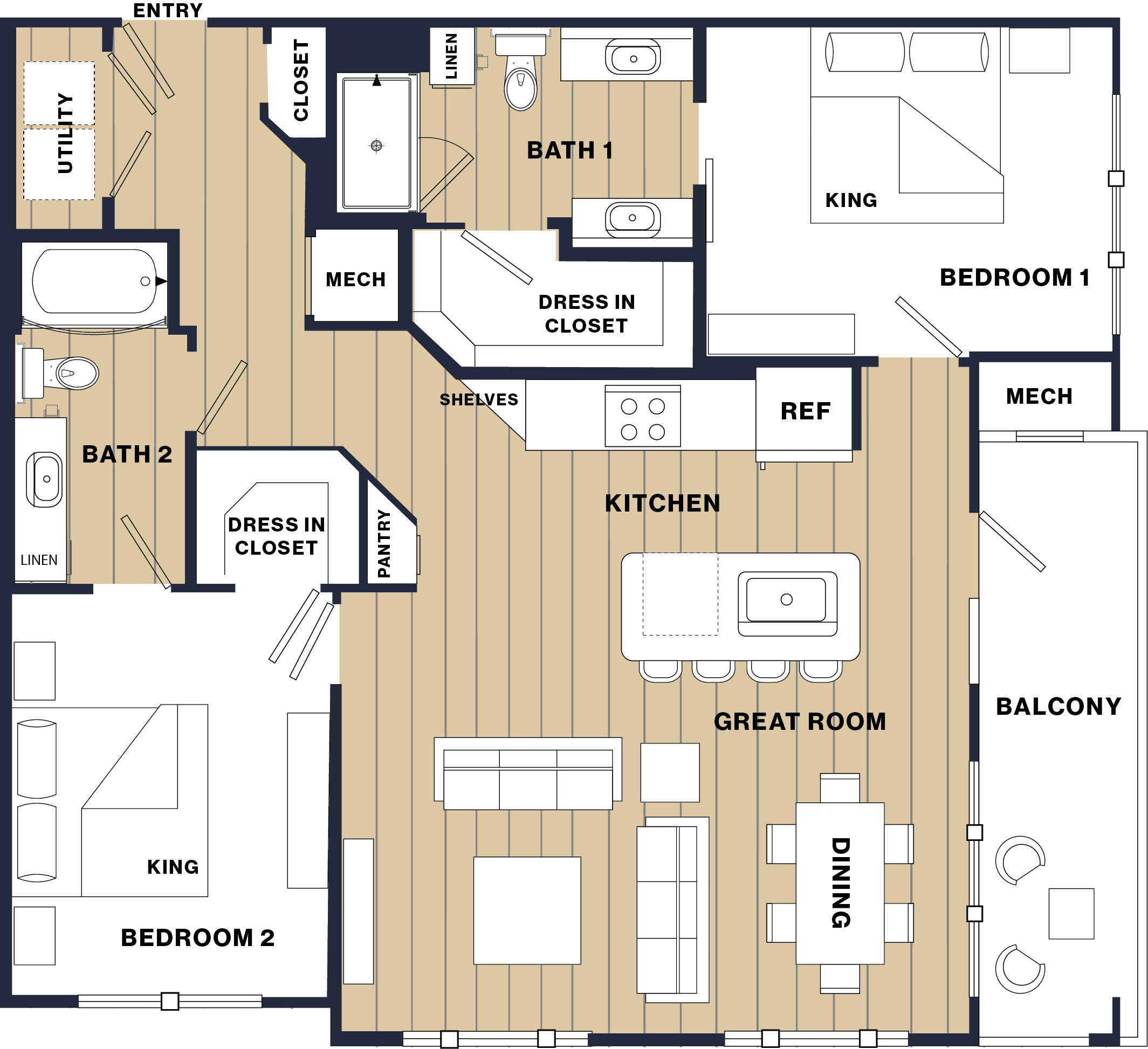
Featuring riverfront living less than 1 mile from Main Street.

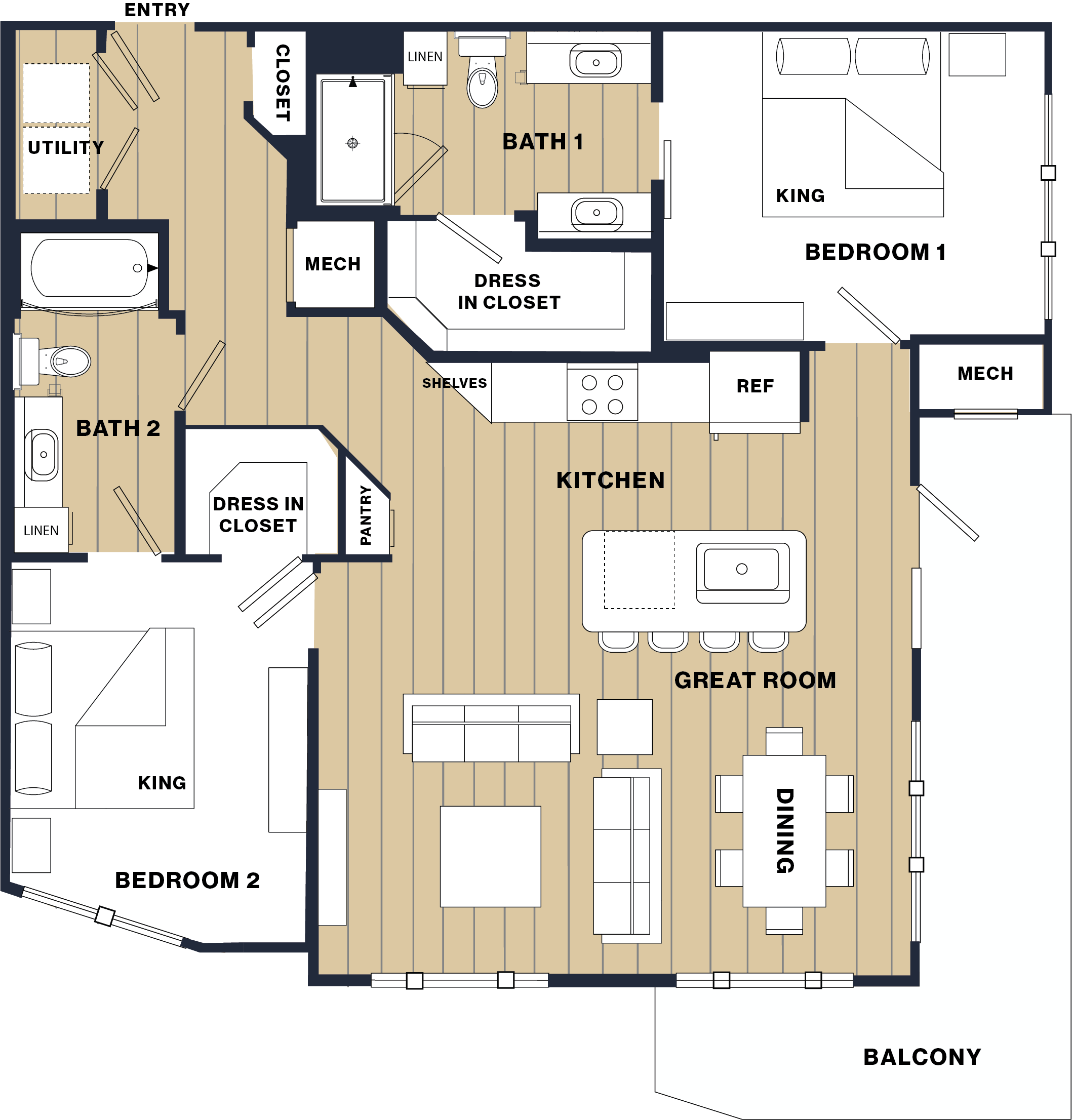
Featuring riverfront living less than 1 mile from Main Street.

Private Resident, Parking & Elevator Access
Private Temp. Controlled Storage on Every Floor
100% Smoke Free Living
Trash Chutes
Post Stop and Mail Center
Yoga, Pilates & Barre Studio
State of the Art, Commercial Fitness Center
Close proximity to Columbia’s Riverfront Park
Community Bike Share with Convenient Bike Storage
Black Rooster
Cafe Strudel
The Hideout in WECO
The WRKT
Gentleman’s Quarters Barber Select Physical Therapy
Dozens of other walkable shops, restaurants, and more!
Tall Oaks Boutique
Private Garage Parking
Elevators
Private Storage
Resort Style Salt Water Pool
Yoga/Weight Room/Fitness Center
Community Spaces with designer kitchens
The Plaza
Picturesque Courtyard
Contemporary Outdoor Kitchen with Inviting Outdoor Dining, Grills, & Fire pit
Rooftop Terrace with dynamic Skyline Views
A confluence Of Culture community, and commerce, 4 West offers amazing experiences highlighted by the beauty of the Congaree River.
LVT in Living Room, Kitchen, Entry Hall, Bathrooms
2nd floor features LVT throughout home on 2nd floor homes
Yale Smart Locks
8’ Stained Wood Entry doors
Nest Thermostats
Light Filled Floorplans with Impressive Rotunda and Floor to Ceiling Windows*
Custom Built in Desk- perfect Work from Home Space*
Expansive balconies perfect for outdoor living while enjoying city, river and sunset views
Built In Media Shelves with USB Charging Stations
Ceiling Fans in living rooms and bedrooms
9’ ceilings
Black door hardware throughout
AT&T Fiber availability for High Speed Internet and Video
Solar Shades on curved wall*
Sleek White Herringbone Kitchen Backsplash
Modern Undermount Single Basin Stainless-Steel Sink
Champagne Pull Down Kitchen Faucet
Oversized Shaker Cabinets- Dual hued – Upper Cabinets-Alpine White and Lower Cabinets-Baltic (Dark Navy)
Striking White Quartz Countertops
Open wood tone Kitchen Shelving
Upgraded GE Slate Energy Star Appliance Package
Polished Kitchen Islands highlighted with Brushed Gold Globe Pendant Lighting*
Brushed Gold Kitchen Hardware
Built in Pantries
Bar Top Seating
Discreet Under Cabinet LED Lighting
Solar Shades on curved wall*
LVT throughout on all 2nd floor homes*
Ceilings fans
Spacious Dress in Closets with Wire Shelving
Alpine White Shaker Style Cabinets with Matte Black Pull Bathroom Hardware
Tiled Stand in Frameless Glass Showers with Ceramic Subway Tile
Linen Closets*
Oversized Garden Tubs
Laundry Rooms with Washer/Dryer Connections