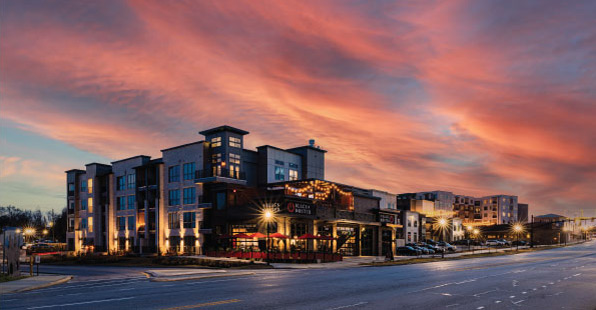the natural comfort of home
Our elegant one bedroom and two bedroom apartments are naturally stylish spaces designed to fit your modern lifestyle. You’ll find special touches throughout each room, from barn-style sliding doors and bar top seating, to designer lighting and curved shower rods. Our open kitchens include quartz countertops, chrome faucets, custom shelving and two tone kitchen cabinetry with black hardware. You’ll also have a private balcony or patio, stainless appliances, walk-in closets and so much more. Relax in the ultimate urban environment: your new home.
choose one:
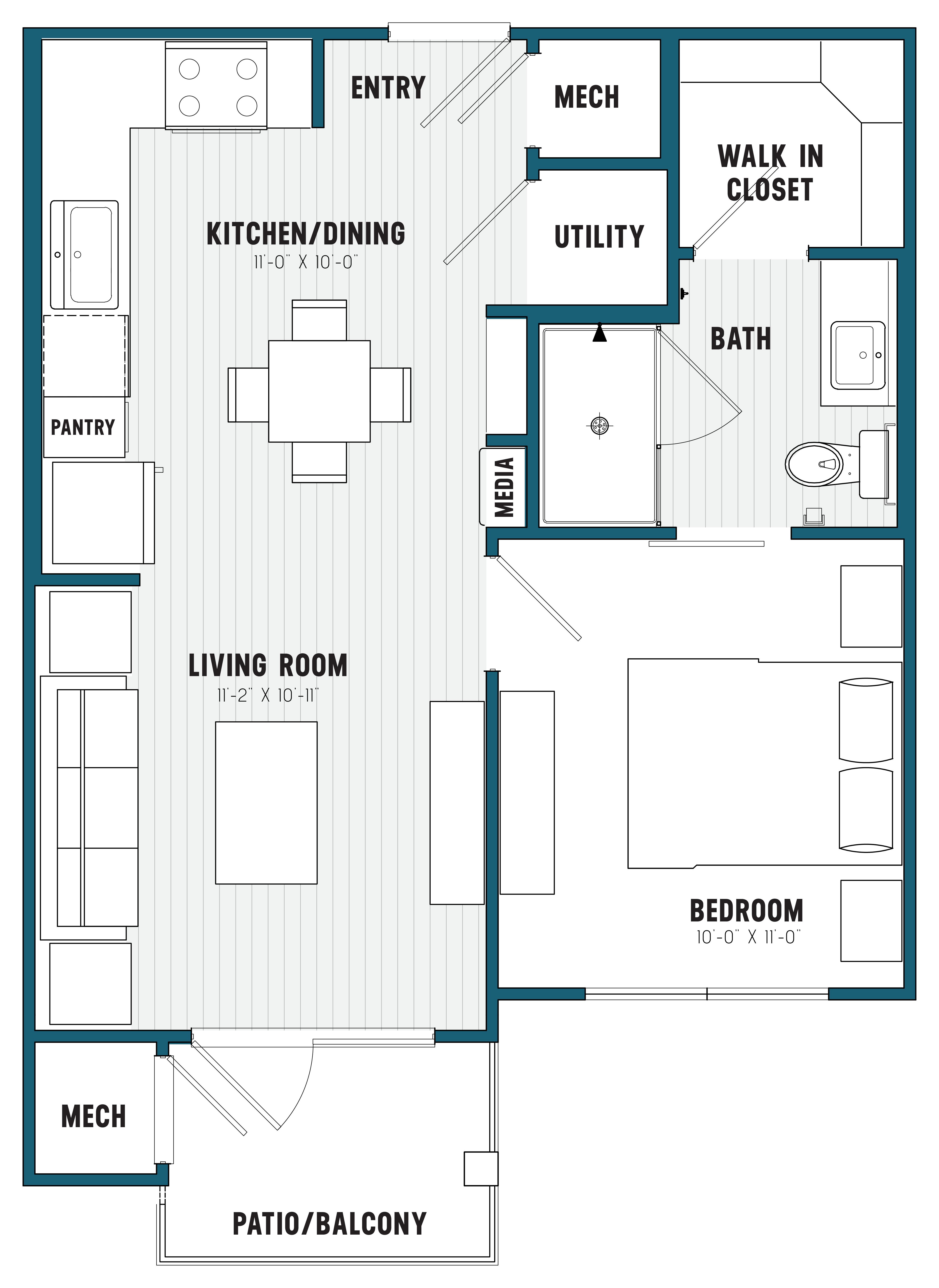
- 1 bed
- 1 bath
- ~597 SF
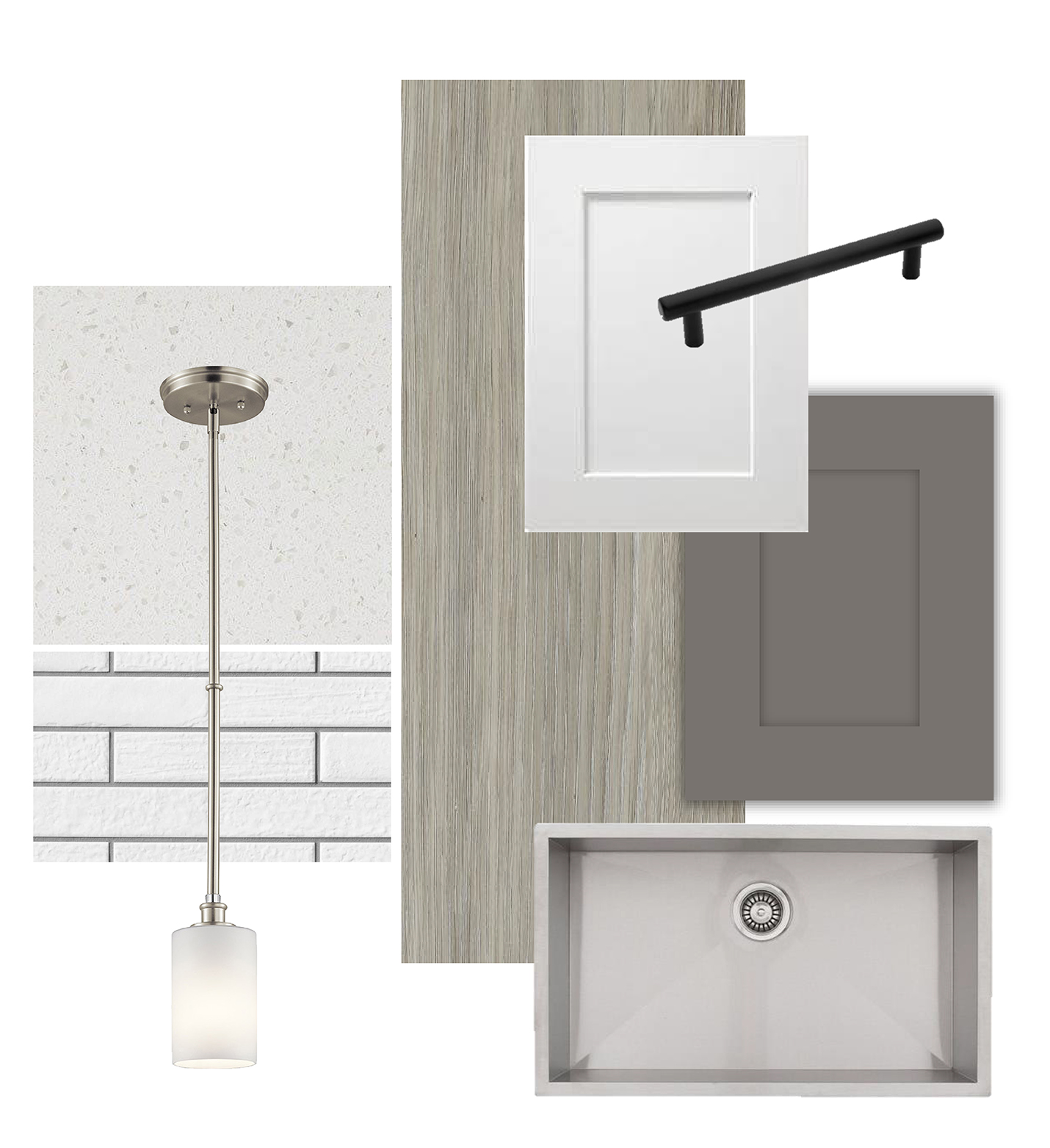
Featuring riverfront living less than 1 mile from Main Street.
Residence Amenities
Every residence at Brookland has been designed to deliver contemporary beauty with incredible functionality.
Our residences couple spectacular views of the Congaree River*, Gervais Bridge* and Columbia Skyline with close proximity to the best entertainment and dining -for a lifestyle you won't find anywhere else in the Capital city.
Design Features
Gourmet Open Kitchens Featuring:
- Striking White Quartz Countertops
- Pull Down Kitchen Faucets
- Modern Single Basin Sink
- Stainless Steel Energy Star Appliances
- Discreet Under Cabinet Lighting
- Polished Kitchen Islands highlighted with Decorative Pendant Lighting*
- Dual hued European style Cabinetry
- Built-In Pantries
- Bar Top Seating*
- Tiled Backsplash
Refined Bathrooms Including:
- State of the Art Square Undermount Bathroom Sinks
- Tiled Stand-In Showers
- Linen Closets*
- Stylish Chrome Faucets
- Oversized Garden Tubs
Impeccably Curated Floorplans:
- Predominately 9 Foot Ceilings including heights ranging from 10-14 Foot Ceilings*
- Impressive Floor to Ceiling Windows*
- Laundry Rooms with Washer/Dryer Connections
- Private Patios & Balconies
- Breathtaking Skyline Views*
- Fiber Optics
- Custom, Built In Shelving*
- Spacious, Dress In Closets
- Built In Media Shelves
- USB Charging Stations
- Vaulted, Penthouse Ceilings*
- 8 Foot Entry Doors
- Wood Inspired Flooring in Living and Kitchen Areas
- Designer, Energy Star Lighting & Ceiling Fan in Living Areas
Community Features
The intersection of urban living, shopping, dining and entertainment, Brookland encompasses all the characteristics of an amenity rich environment. Whether you're admiring Columbia's stunning skyline from the rooftop terrace, enjoying a stroll down RiverFront Park or taking a dip in the resort style pool, Brookland has something for everyone.
- Interactive Leasing Offices
- Private Resident Building, Parking & Elevator Access
- Private Storage
- 100% Smoke Free Living
- Trash Chutes
- Parcel Delivery Storage with Refrigeration
- Post Stop and Mail Center
- Convenient Bike Storage and Work Stations
- Pet friendly living with Pet Spa
Floor plans are approximate and may vary by home. Availability is subject to change.
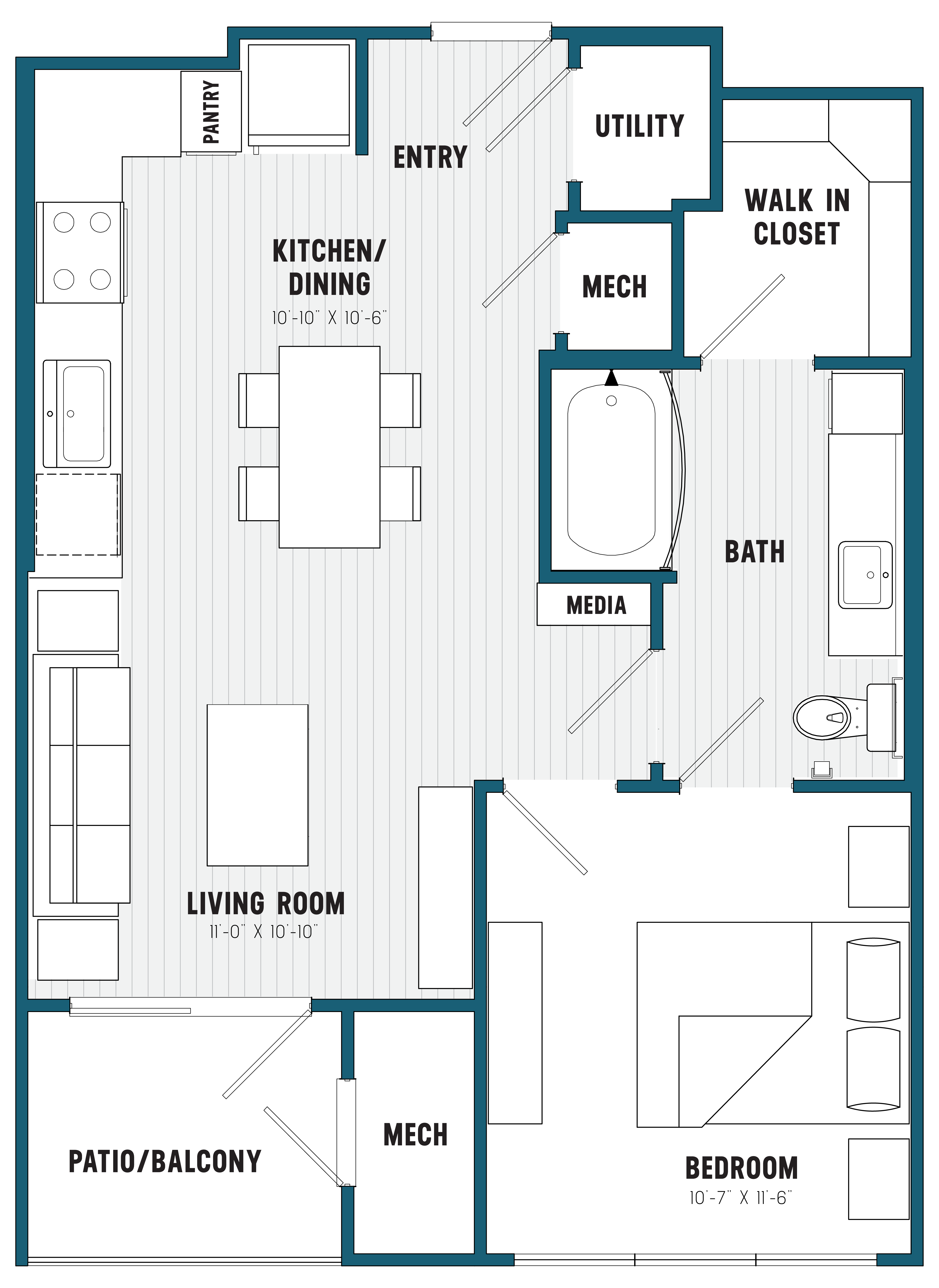
- 1 bed
- 1 bath
- ~686 SF

Featuring riverfront living less than 1 mile from Main Street.
Residence Amenities
Every residence at Brookland has been designed to deliver contemporary beauty with incredible functionality.
Our residences couple spectacular views of the Congaree River*, Gervais Bridge* and Columbia Skyline with close proximity to the best entertainment and dining -for a lifestyle you won't find anywhere else in the Capital city.
Design Features
Gourmet Open Kitchens Featuring:
- Striking White Quartz Countertops
- Pull Down Kitchen Faucets
- Modern Single Basin Sink
- Stainless Steel Energy Star Appliances
- Discreet Under Cabinet Lighting
- Polished Kitchen Islands highlighted with Decorative Pendant Lighting*
- Dual hued European style Cabinetry
- Built-In Pantries
- Bar Top Seating*
- Tiled Backsplash
Refined Bathrooms Including:
- State of the Art Square Undermount Bathroom Sinks
- Tiled Stand-In Showers
- Linen Closets*
- Stylish Chrome Faucets
- Oversized Garden Tubs
Impeccably Curated Floorplans:
- Predominately 9 Foot Ceilings including heights ranging from 10-14 Foot Ceilings*
- Impressive Floor to Ceiling Windows*
- Laundry Rooms with Washer/Dryer Connections
- Private Patios & Balconies
- Breathtaking Skyline Views*
- Fiber Optics
- Custom, Built In Shelving*
- Spacious, Dress In Closets
- Built In Media Shelves
- USB Charging Stations
- Vaulted, Penthouse Ceilings*
- 8 Foot Entry Doors
- Wood Inspired Flooring in Living and Kitchen Areas
- Designer, Energy Star Lighting & Ceiling Fan in Living Areas
Community Features
The intersection of urban living, shopping, dining and entertainment, Brookland encompasses all the characteristics of an amenity rich environment. Whether you're admiring Columbia's stunning skyline from the rooftop terrace, enjoying a stroll down RiverFront Park or taking a dip in the resort style pool, Brookland has something for everyone.
- Interactive Leasing Offices
- Private Resident Building, Parking & Elevator Access
- Private Storage
- 100% Smoke Free Living
- Trash Chutes
- Parcel Delivery Storage with Refrigeration
- Post Stop and Mail Center
- Convenient Bike Storage and Work Stations
- Pet friendly living with Pet Spa
Floor plans are approximate and may vary by home. Availability is subject to change.
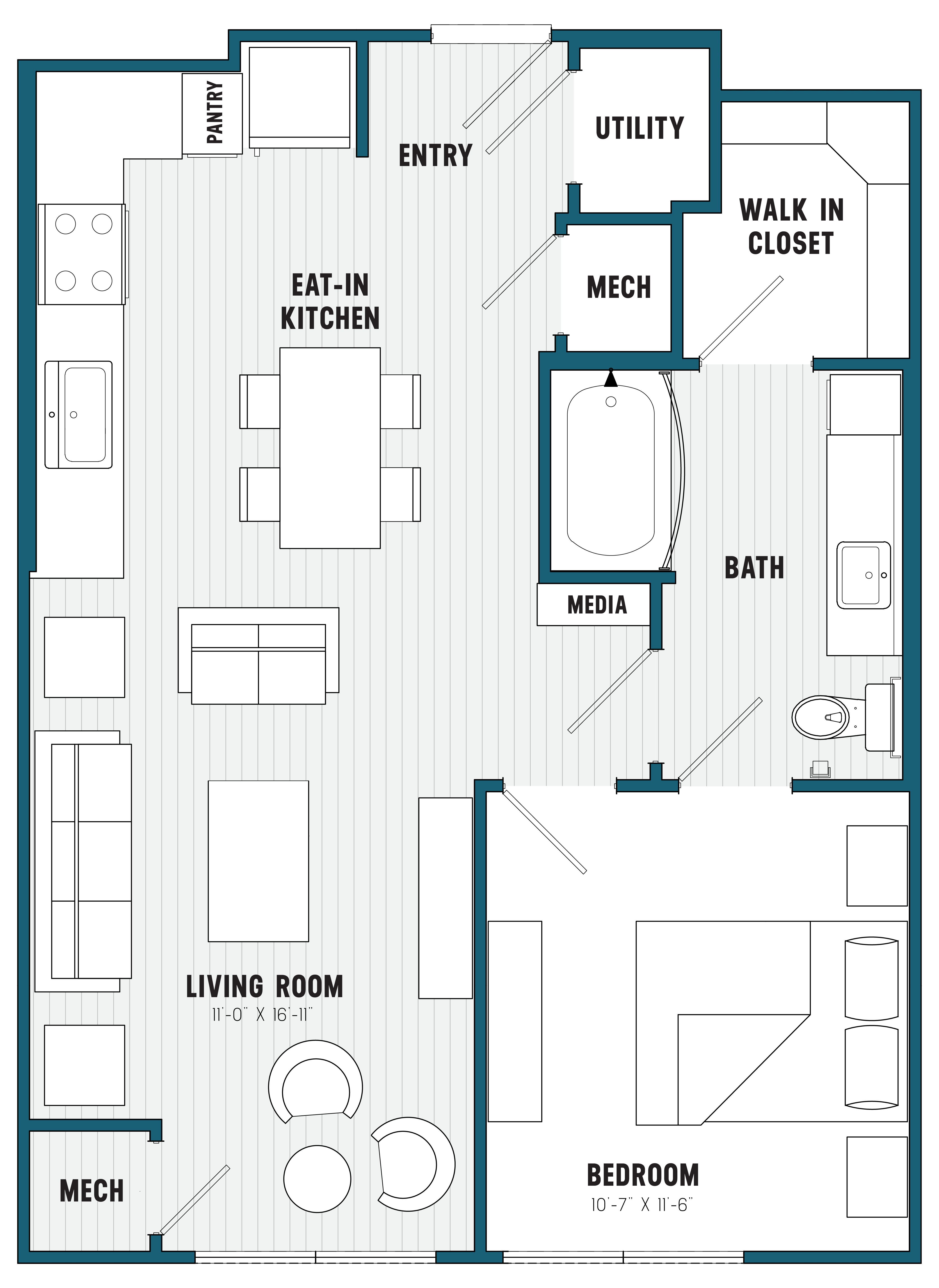
- 1 bed
- 1 bath
- ~780 SF

Featuring riverfront living less than 1 mile from Main Street.
Residence Amenities
Every residence at Brookland has been designed to deliver contemporary beauty with incredible functionality.
Our residences couple spectacular views of the Congaree River*, Gervais Bridge* and Columbia Skyline with close proximity to the best entertainment and dining -for a lifestyle you won't find anywhere else in the Capital city.
Design Features
Gourmet Open Kitchens Featuring:
- Striking White Quartz Countertops
- Pull Down Kitchen Faucets
- Modern Single Basin Sink
- Stainless Steel Energy Star Appliances
- Discreet Under Cabinet Lighting
- Polished Kitchen Islands highlighted with Decorative Pendant Lighting*
- Dual hued European style Cabinetry
- Built-In Pantries
- Bar Top Seating*
- Tiled Backsplash
Refined Bathrooms Including:
- State of the Art Square Undermount Bathroom Sinks
- Tiled Stand-In Showers
- Linen Closets*
- Stylish Chrome Faucets
- Oversized Garden Tubs
Impeccably Curated Floorplans:
- Predominately 9 Foot Ceilings including heights ranging from 10-14 Foot Ceilings*
- Impressive Floor to Ceiling Windows*
- Laundry Rooms with Washer/Dryer Connections
- Private Patios & Balconies
- Breathtaking Skyline Views*
- Fiber Optics
- Custom, Built In Shelving*
- Spacious, Dress In Closets
- Built In Media Shelves
- USB Charging Stations
- Vaulted, Penthouse Ceilings*
- 8 Foot Entry Doors
- Wood Inspired Flooring in Living and Kitchen Areas
- Designer, Energy Star Lighting & Ceiling Fan in Living Areas
Community Features
The intersection of urban living, shopping, dining and entertainment, Brookland encompasses all the characteristics of an amenity rich environment. Whether you're admiring Columbia's stunning skyline from the rooftop terrace, enjoying a stroll down RiverFront Park or taking a dip in the resort style pool, Brookland has something for everyone.
- Interactive Leasing Offices
- Private Resident Building, Parking & Elevator Access
- Private Storage
- 100% Smoke Free Living
- Trash Chutes
- Parcel Delivery Storage with Refrigeration
- Post Stop and Mail Center
- Convenient Bike Storage and Work Stations
- Pet friendly living with Pet Spa
Floor plans are approximate and may vary by home. Availability is subject to change.
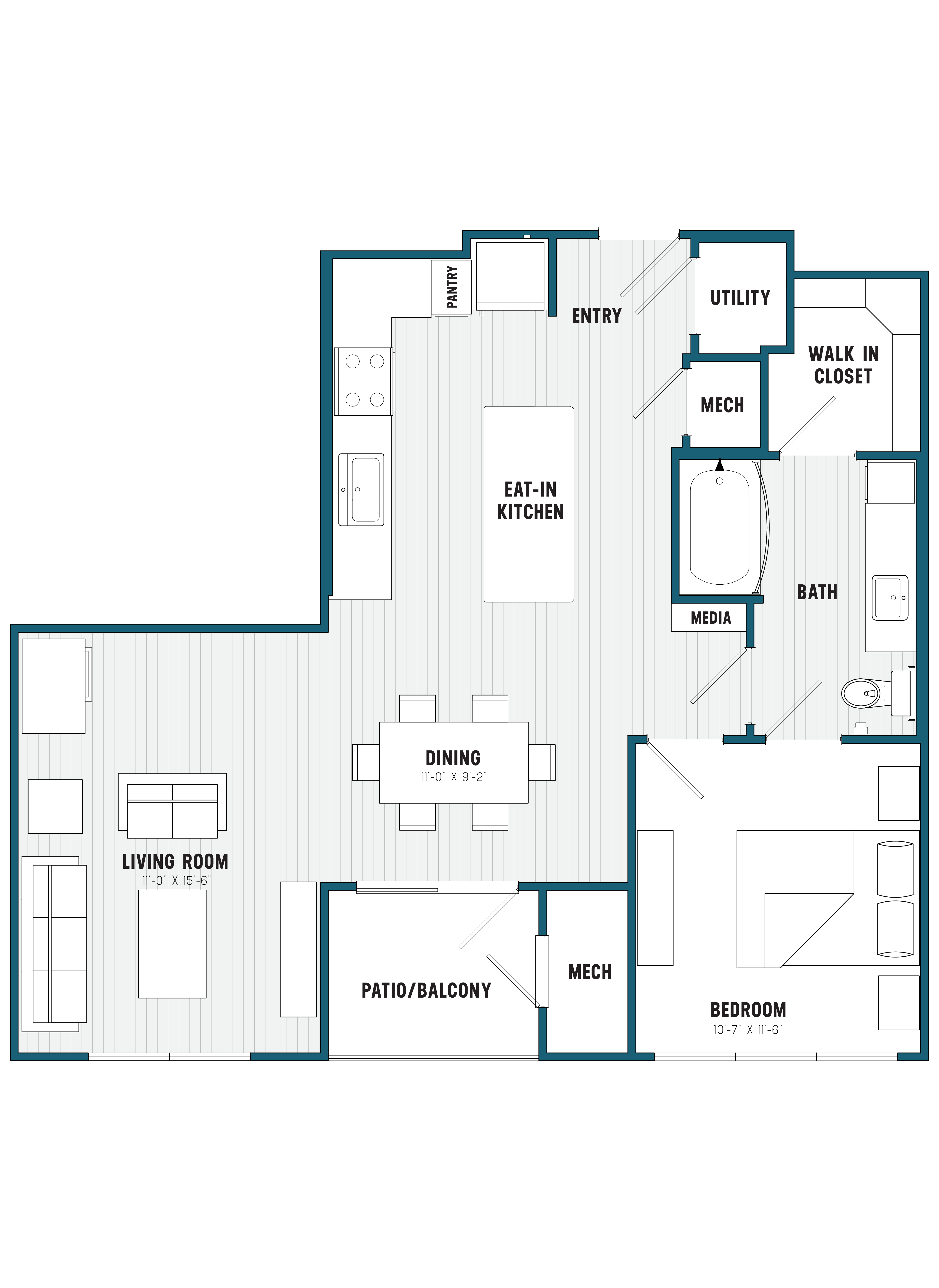
- 1 bed
- 1 bath
- ~827 SF

Featuring riverfront living less than 1 mile from Main Street.
Residence Amenities
Every residence at Brookland has been designed to deliver contemporary beauty with incredible functionality.
Our residences couple spectacular views of the Congaree River*, Gervais Bridge* and Columbia Skyline with close proximity to the best entertainment and dining -for a lifestyle you won't find anywhere else in the Capital city.
Design Features
Gourmet Open Kitchens Featuring:
- Striking White Quartz Countertops
- Pull Down Kitchen Faucets
- Modern Single Basin Sink
- Stainless Steel Energy Star Appliances
- Discreet Under Cabinet Lighting
- Polished Kitchen Islands highlighted with Decorative Pendant Lighting*
- Dual hued European style Cabinetry
- Built-In Pantries
- Bar Top Seating*
- Tiled Backsplash
Refined Bathrooms Including:
- State of the Art Square Undermount Bathroom Sinks
- Tiled Stand-In Showers
- Linen Closets*
- Stylish Chrome Faucets
- Oversized Garden Tubs
Impeccably Curated Floorplans:
- Predominately 9 Foot Ceilings including heights ranging from 10-14 Foot Ceilings*
- Impressive Floor to Ceiling Windows*
- Laundry Rooms with Washer/Dryer Connections
- Private Patios & Balconies
- Breathtaking Skyline Views*
- Fiber Optics
- Custom, Built In Shelving*
- Spacious, Dress In Closets
- Built In Media Shelves
- USB Charging Stations
- Vaulted, Penthouse Ceilings*
- 8 Foot Entry Doors
- Wood Inspired Flooring in Living and Kitchen Areas
- Designer, Energy Star Lighting & Ceiling Fan in Living Areas
Community Features
The intersection of urban living, shopping, dining and entertainment, Brookland encompasses all the characteristics of an amenity rich environment. Whether you're admiring Columbia's stunning skyline from the rooftop terrace, enjoying a stroll down RiverFront Park or taking a dip in the resort style pool, Brookland has something for everyone.
- Interactive Leasing Offices
- Private Resident Building, Parking & Elevator Access
- Private Storage
- 100% Smoke Free Living
- Trash Chutes
- Parcel Delivery Storage with Refrigeration
- Post Stop and Mail Center
- Convenient Bike Storage and Work Stations
- Pet friendly living with Pet Spa
Floor plans are approximate and may vary by home. Availability is subject to change.
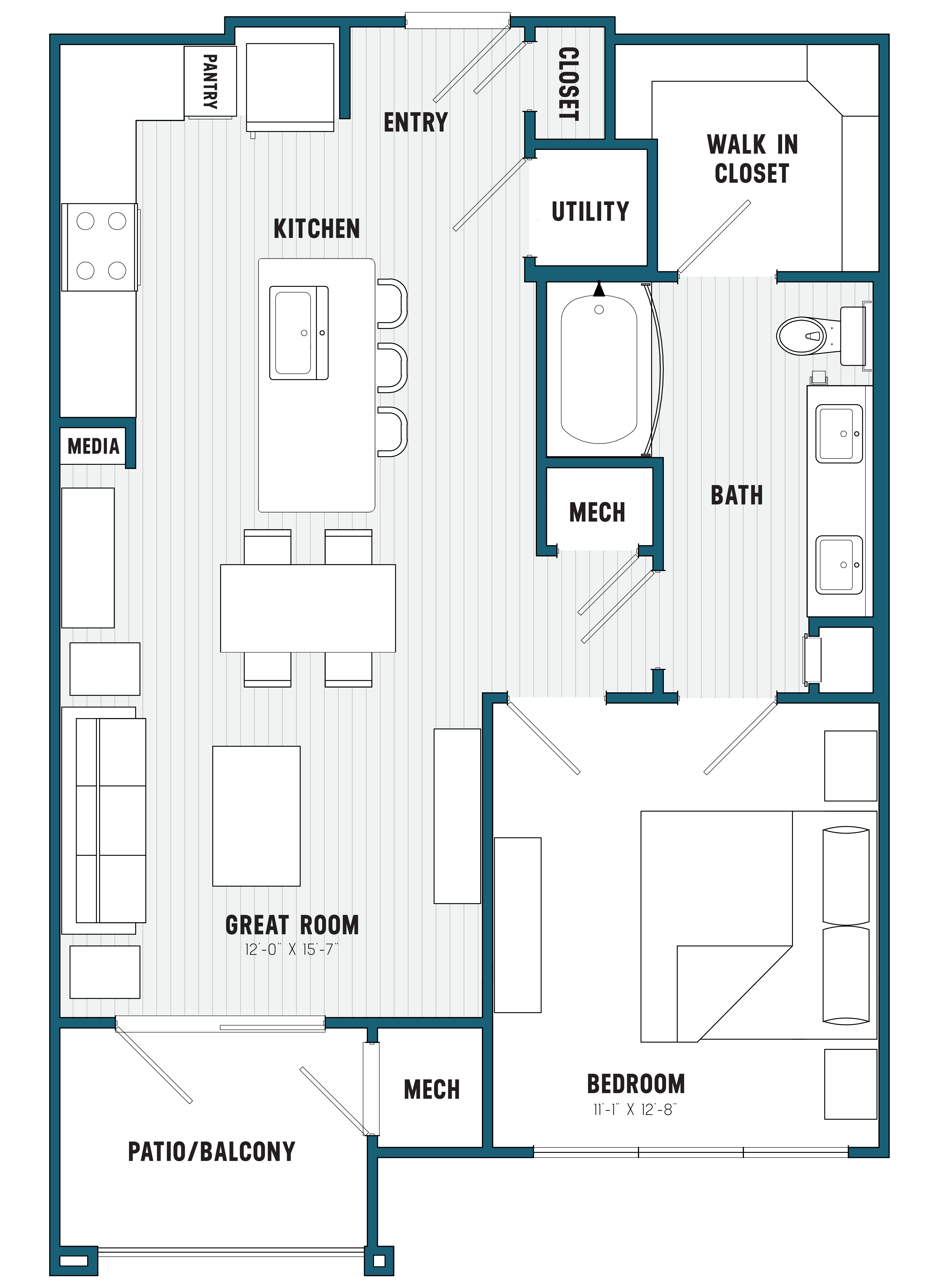
- 1 bed
- 1 bath
- ~797 SF

Featuring riverfront living less than 1 mile from Main Street.
Residence Amenities
Every residence at Brookland has been designed to deliver contemporary beauty with incredible functionality.
Our residences couple spectacular views of the Congaree River*, Gervais Bridge* and Columbia Skyline with close proximity to the best entertainment and dining -for a lifestyle you won't find anywhere else in the Capital city.
Design Features
Gourmet Open Kitchens Featuring:
- Striking White Quartz Countertops
- Pull Down Kitchen Faucets
- Modern Single Basin Sink
- Stainless Steel Energy Star Appliances
- Discreet Under Cabinet Lighting
- Polished Kitchen Islands highlighted with Decorative Pendant Lighting*
- Dual hued European style Cabinetry
- Built-In Pantries
- Bar Top Seating*
- Tiled Backsplash
Refined Bathrooms Including:
- State of the Art Square Undermount Bathroom Sinks
- Tiled Stand-In Showers
- Linen Closets*
- Stylish Chrome Faucets
- Oversized Garden Tubs
Impeccably Curated Floorplans:
- Predominately 9 Foot Ceilings including heights ranging from 10-14 Foot Ceilings*
- Impressive Floor to Ceiling Windows*
- Laundry Rooms with Washer/Dryer Connections
- Private Patios & Balconies
- Breathtaking Skyline Views*
- Fiber Optics
- Custom, Built In Shelving*
- Spacious, Dress In Closets
- Built In Media Shelves
- USB Charging Stations
- Vaulted, Penthouse Ceilings*
- 8 Foot Entry Doors
- Wood Inspired Flooring in Living and Kitchen Areas
- Designer, Energy Star Lighting & Ceiling Fan in Living Areas
Community Features
The intersection of urban living, shopping, dining and entertainment, Brookland encompasses all the characteristics of an amenity rich environment. Whether you're admiring Columbia's stunning skyline from the rooftop terrace, enjoying a stroll down RiverFront Park or taking a dip in the resort style pool, Brookland has something for everyone.
- Interactive Leasing Offices
- Private Resident Building, Parking & Elevator Access
- Private Storage
- 100% Smoke Free Living
- Trash Chutes
- Parcel Delivery Storage with Refrigeration
- Post Stop and Mail Center
- Convenient Bike Storage and Work Stations
- Pet friendly living with Pet Spa
Floor plans are approximate and may vary by home. Availability is subject to change.
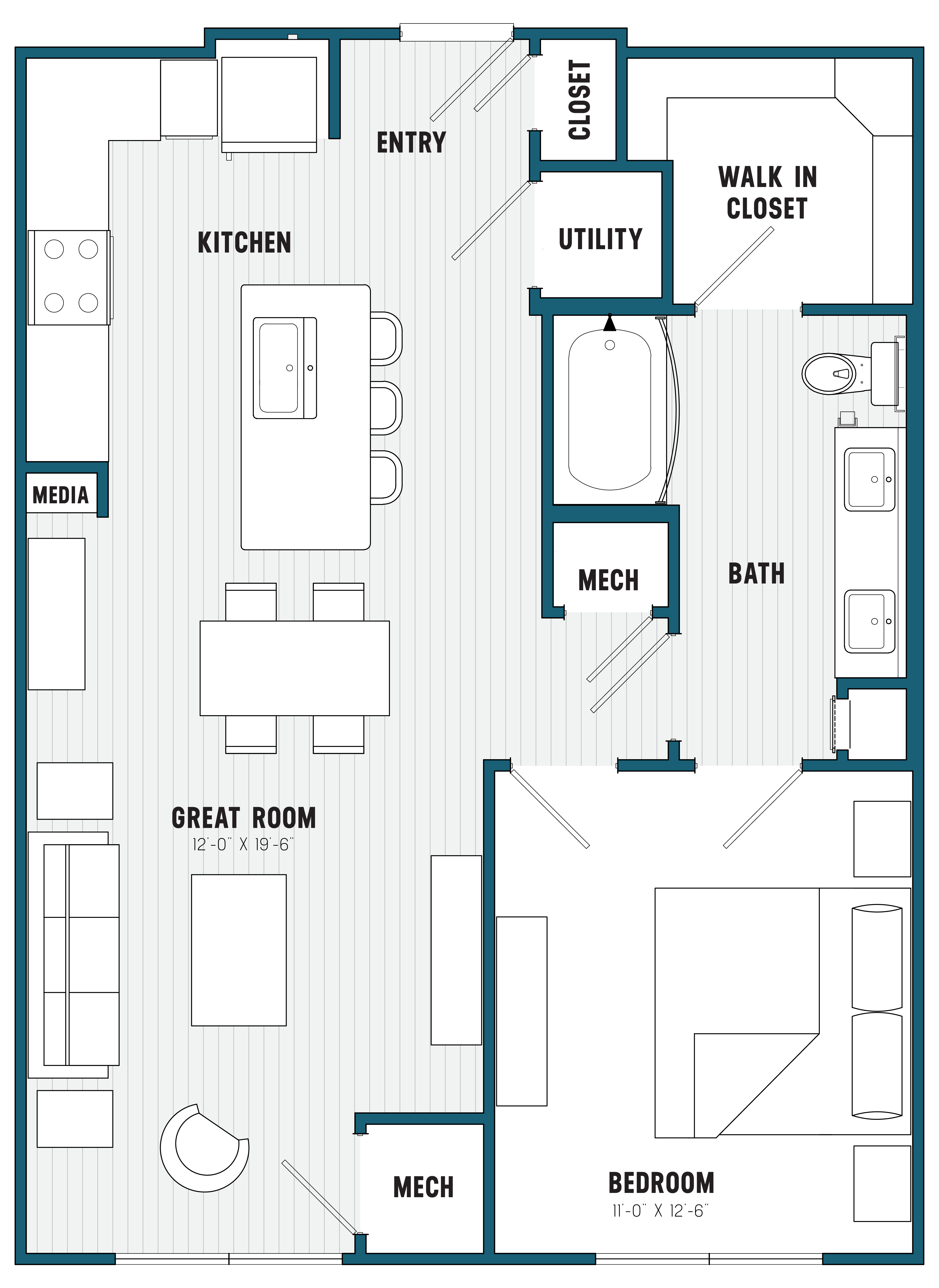
- 1 bed
- 1 bath
- 848 SF

Featuring riverfront living less than 1 mile from Main Street.
Residence Amenities
Every residence at Brookland has been designed to deliver contemporary beauty with incredible functionality.
Our residences couple spectacular views of the Congaree River*, Gervais Bridge* and Columbia Skyline with close proximity to the best entertainment and dining -for a lifestyle you won't find anywhere else in the Capital city.
Design Features
Gourmet Open Kitchens Featuring:
- Striking White Quartz Countertops
- Pull Down Kitchen Faucets
- Modern Single Basin Sink
- Stainless Steel Energy Star Appliances
- Discreet Under Cabinet Lighting
- Polished Kitchen Islands highlighted with Decorative Pendant Lighting*
- Dual hued European style Cabinetry
- Built-In Pantries
- Bar Top Seating*
- Tiled Backsplash
Refined Bathrooms Including:
- State of the Art Square Undermount Bathroom Sinks
- Tiled Stand-In Showers
- Linen Closets*
- Stylish Chrome Faucets
- Oversized Garden Tubs
Impeccably Curated Floorplans:
- Predominately 9 Foot Ceilings including heights ranging from 10-14 Foot Ceilings*
- Impressive Floor to Ceiling Windows*
- Laundry Rooms with Washer/Dryer Connections
- Private Patios & Balconies
- Breathtaking Skyline Views*
- Fiber Optics
- Custom, Built In Shelving*
- Spacious, Dress In Closets
- Built In Media Shelves
- USB Charging Stations
- Vaulted, Penthouse Ceilings*
- 8 Foot Entry Doors
- Wood Inspired Flooring in Living and Kitchen Areas
- Designer, Energy Star Lighting & Ceiling Fan in Living Areas
Community Features
The intersection of urban living, shopping, dining and entertainment, Brookland encompasses all the characteristics of an amenity rich environment. Whether you're admiring Columbia's stunning skyline from the rooftop terrace, enjoying a stroll down RiverFront Park or taking a dip in the resort style pool, Brookland has something for everyone.
- Interactive Leasing Offices
- Private Resident Building, Parking & Elevator Access
- Private Storage
- 100% Smoke Free Living
- Trash Chutes
- Parcel Delivery Storage with Refrigeration
- Post Stop and Mail Center
- Convenient Bike Storage and Work Stations
- Pet friendly living with Pet Spa
Floor plans are approximate and may vary by home. Availability is subject to change.
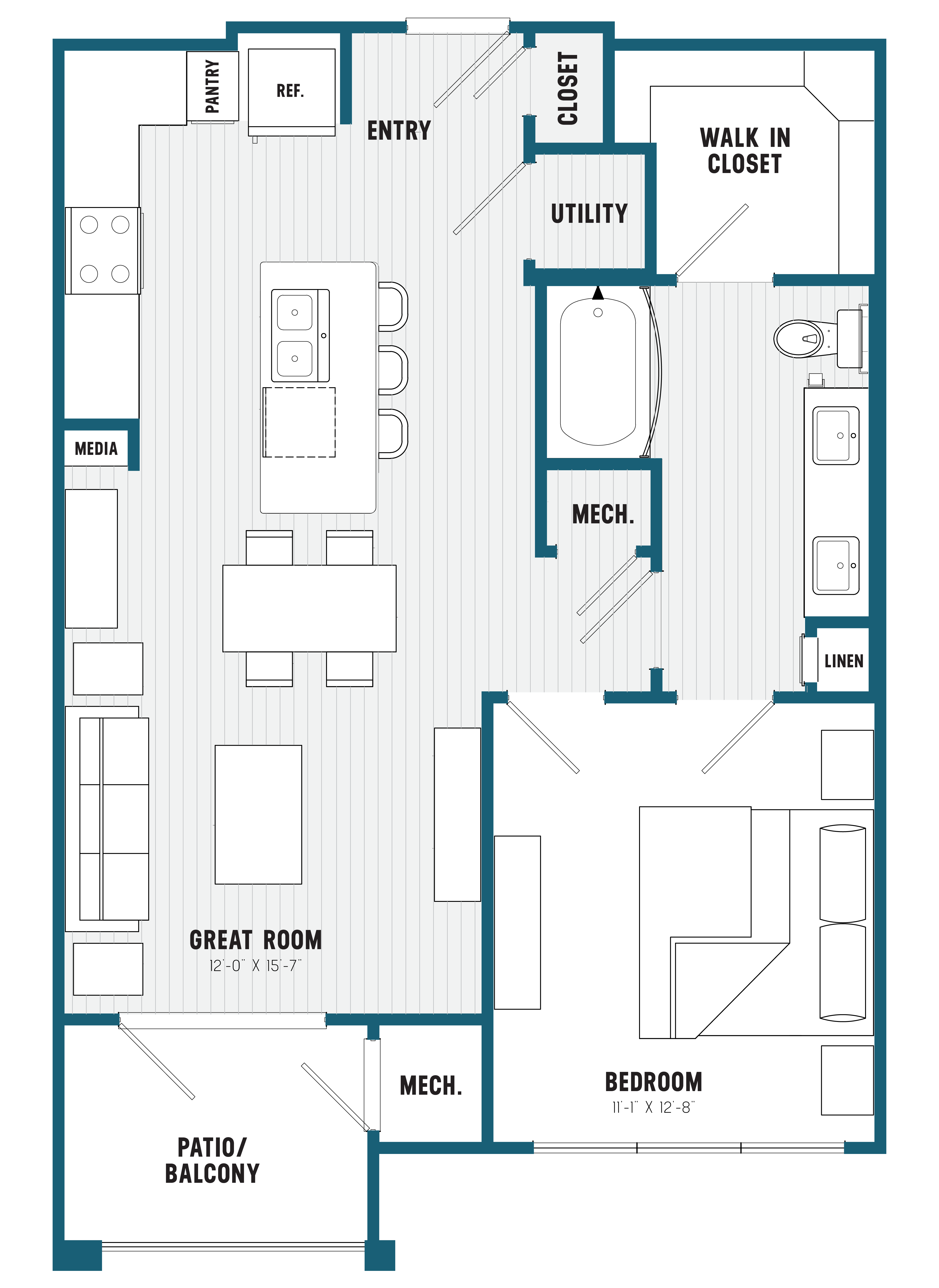
- 1 bed
- 1 bath
- 848 SF

Featuring riverfront living less than 1 mile from Main Street.
Residence Amenities
Every residence at Brookland has been designed to deliver contemporary beauty with incredible functionality.
Our residences couple spectacular views of the Congaree River*, Gervais Bridge* and Columbia Skyline with close proximity to the best entertainment and dining —for a lifestyle you won’t find anywhere else in the Capital city.
Design Features
Gourmet Open Kitchens Featuring:
- Striking White Quartz Countertops
- Pull Down Kitchen Faucets
- Modern Single Basin Sink
- Stainless Steel Energy Star Appliances
- Discreet Under Cabinet Lighting
- Polished Kitchen Islands highlighted with Decorative Pendant Lighting*
- Dual hued European style Cabinetry
- Built-In Pantries
- Bar Top Seating*
- Tiled Backsplash
Refined Bathrooms Including:
- State of the Art Square Undermount Bathroom Sinks
- Tiled Stand-In Showers
- Linen Closets*
- Stylish Chrome Faucets
- Oversized Garden Tubs
Impeccably Curated Floorplans:
- Predominately 9 Foot Ceilings including heights ranging from 10-14 Foot Ceilings*
- Impressive Floor to Ceiling Windows*
- Laundry Rooms with Washer/Dryer Connections
- Private Patios & Balconies
- Breathtaking Skyline Views*
- Fiber Optics
- Custom, Built In Shelving*
- Spacious, Dress In Closets
- Built In Media Shelves
- USB Charging Stations
- Vaulted, Penthouse Ceilings*
- 8 Foot Entry Doors
- Wood Inspired Flooring in Living and Kitchen Areas
- Designer, Energy Star Lighting & Ceiling Fan in Living Areas
Community Features
The intersection of urban living, shopping, dining and entertainment, Brookland encompasses all the characteristics of an amenity rich environment. Whether you're admiring Columbia's stunning skyline from the rooftop terrace, enjoying a stroll down RiverFront Park or taking a dip in the resort style pool, Brookland has something for everyone.
- Interactive Leasing Offices
- Private Resident Building, Parking & Elevator Access
- Private Storage
- 100% Smoke Free Living
- Trash Chutes
- Parcel Delivery Storage with Refrigeration
- Post Stop and Mail Center
- Convenient Bike Storage and Work Stations
- Pet friendly living with Pet Spa
Floor plans are approximate and may vary by home. Availability is subject to change.
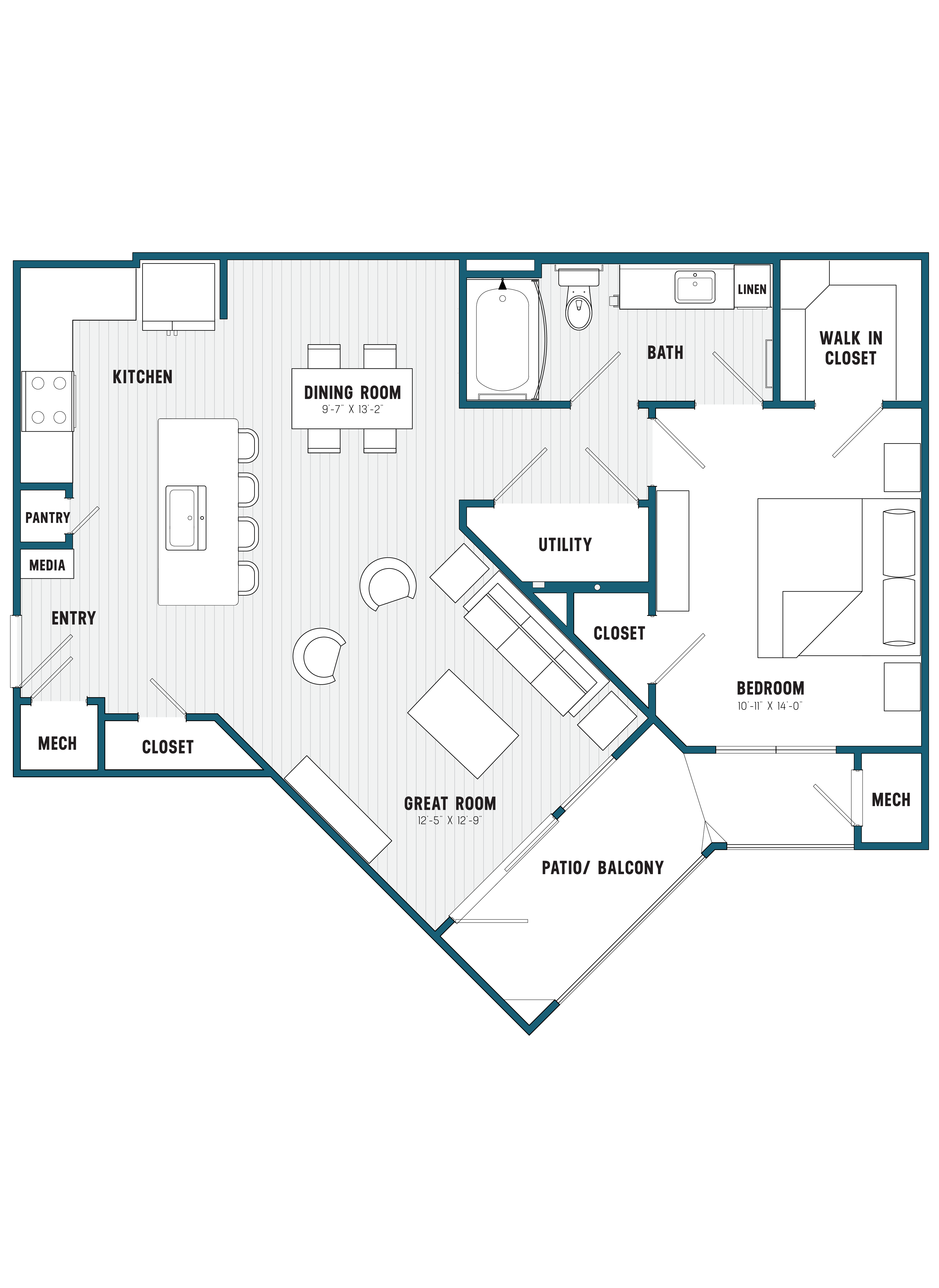
- 1 bed
- 1 bath
- ~932 SF

Featuring riverfront living less than 1 mile from Main Street.
Residence Amenities
Every residence at Brookland has been designed to deliver contemporary beauty with incredible functionality.
Our residences couple spectacular views of the Congaree River*, Gervais Bridge* and Columbia Skyline with close proximity to the best entertainment and dining -for a lifestyle you won't find anywhere else in the Capital city.
Design Features
Gourmet Open Kitchens Featuring:
- Striking White Quartz Countertops
- Pull Down Kitchen Faucets
- Modern Single Basin Sink
- Stainless Steel Energy Star Appliances
- Discreet Under Cabinet Lighting
- Polished Kitchen Islands highlighted with Decorative Pendant Lighting*
- Dual hued European style Cabinetry
- Built-In Pantries
- Bar Top Seating*
- Tiled Backsplash
Refined Bathrooms Including:
- State of the Art Square Undermount Bathroom Sinks
- Tiled Stand-In Showers
- Linen Closets*
- Stylish Chrome Faucets
- Oversized Garden Tubs
Impeccably Curated Floorplans:
- Predominately 9 Foot Ceilings including heights ranging from 10-14 Foot Ceilings*
- Impressive Floor to Ceiling Windows*
- Laundry Rooms with Washer/Dryer Connections
- Private Patios & Balconies
- Breathtaking Skyline Views*
- Fiber Optics
- Custom, Built In Shelving*
- Spacious, Dress In Closets
- Built In Media Shelves
- USB Charging Stations
- Vaulted, Penthouse Ceilings*
- 8 Foot Entry Doors
- Wood Inspired Flooring in Living and Kitchen Areas
- Designer, Energy Star Lighting & Ceiling Fan in Living Areas
Community Features
The intersection of urban living, shopping, dining and entertainment, Brookland encompasses all the characteristics of an amenity rich environment. Whether you're admiring Columbia's stunning skyline from the rooftop terrace, enjoying a stroll down RiverFront Park or taking a dip in the resort style pool, Brookland has something for everyone.
- Interactive Leasing Offices
- Private Resident Building, Parking & Elevator Access
- Private Storage
- 100% Smoke Free Living
- Trash Chutes
- Parcel Delivery Storage with Refrigeration
- Post Stop and Mail Center
- Convenient Bike Storage and Work Stations
- Pet friendly living with Pet Spa
Floor plans are approximate and may vary by home. Availability is subject to change.
choose one:
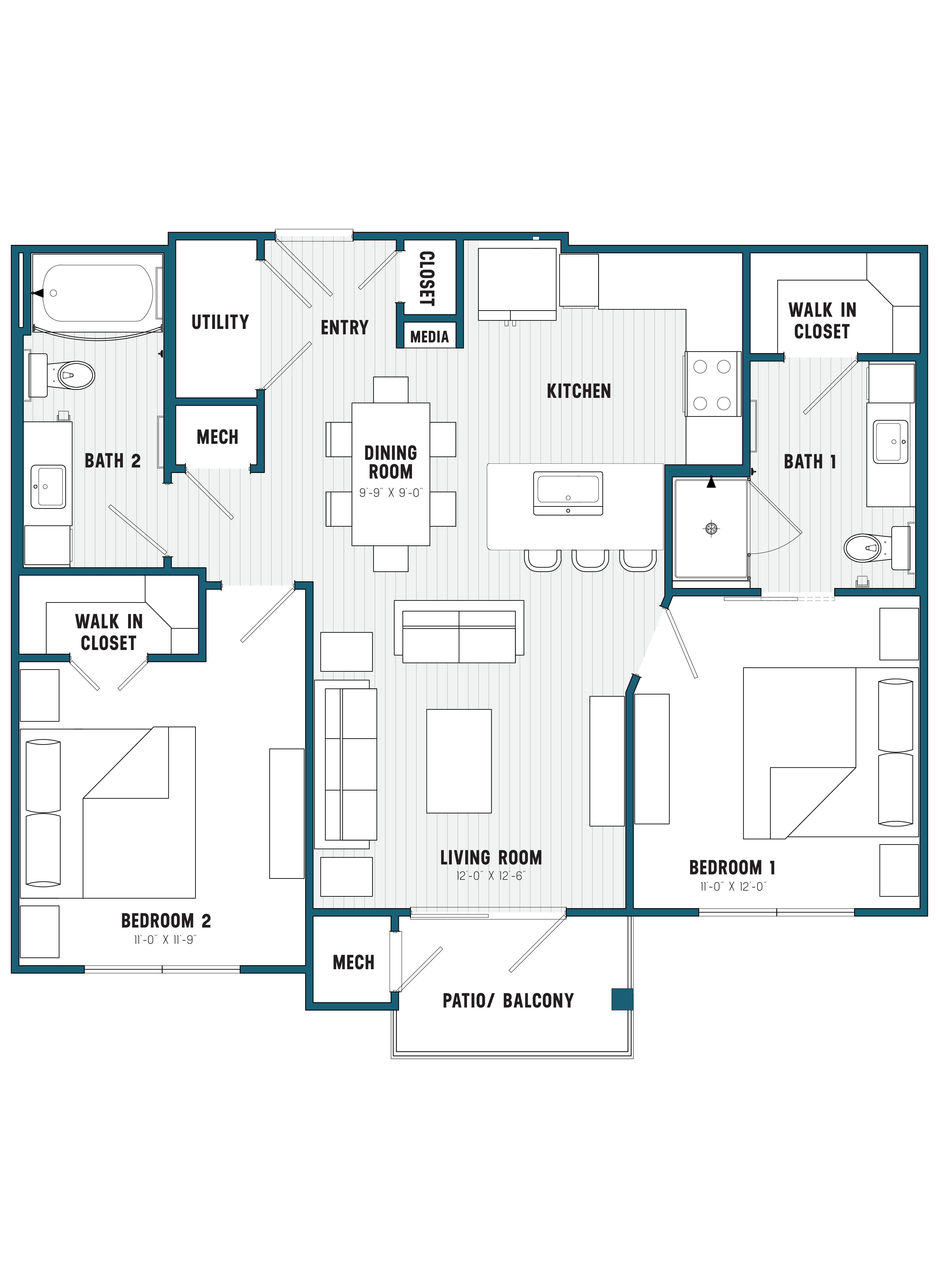
- 2 bed
- 2 bath
- ~1007 SF

Featuring riverfront living less than 1 mile from Main Street.
Residence Amenities
Every residence at Brookland has been designed to deliver contemporary beauty with incredible functionality.
Our residences couple spectacular views of the Congaree River*, Gervais Bridge* and Columbia Skyline with close proximity to the best entertainment and dining —for a lifestyle you won’t find anywhere else in the Capital city.
Design Features
Gourmet Open Kitchens Featuring:
- Striking White Quartz Countertops
- Pull Down Kitchen Faucets
- Modern Single Basin Sink
- Stainless Steel Energy Star Appliances
- Discreet Under Cabinet Lighting
- Polished Kitchen Islands highlighted with Decorative Pendant Lighting*
- Dual hued European style Cabinetry
- Built-In Pantries
- Bar Top Seating*
- Tiled Backsplash
Refined Bathrooms Including:
- State of the Art Square Undermount Bathroom Sinks
- Tiled Stand-In Showers
- Linen Closets*
- Stylish Chrome Faucets
- Oversized Garden Tubs
Impeccably Curated Floorplans:
- Predominately 9 Foot Ceilings including heights ranging from 10-14 Foot Ceilings*
- Impressive Floor to Ceiling Windows*
- Laundry Rooms with Washer/Dryer Connections
- Private Patios & Balconies
- Breathtaking Skyline Views*
- Fiber Optics
- Custom, Built In Shelving*
- Spacious, Dress In Closets
- Built In Media Shelves
- USB Charging Stations
- Vaulted, Penthouse Ceilings*
- 8 Foot Entry Doors
- Wood Inspired Flooring in Living and Kitchen Areas
- Designer, Energy Star Lighting & Ceiling Fan in Living Areas
Community Features
The intersection of urban living, shopping, dining and entertainment, Brookland encompasses all the characteristics of an amenity rich environment. Whether you're admiring Columbia's stunning skyline from the rooftop terrace, enjoying a stroll down RiverFront Park or taking a dip in the resort style pool, Brookland has something for everyone.
- Interactive Leasing Offices
- Private Resident Building, Parking & Elevator Access
- Private Storage
- 100% Smoke Free Living
- Trash Chutes
- Parcel Delivery Storage with Refrigeration
- Post Stop and Mail Center
- Convenient Bike Storage and Work Stations
- Pet friendly living with Pet Spa
Floor plans are approximate and may vary by home. Availability is subject to change.
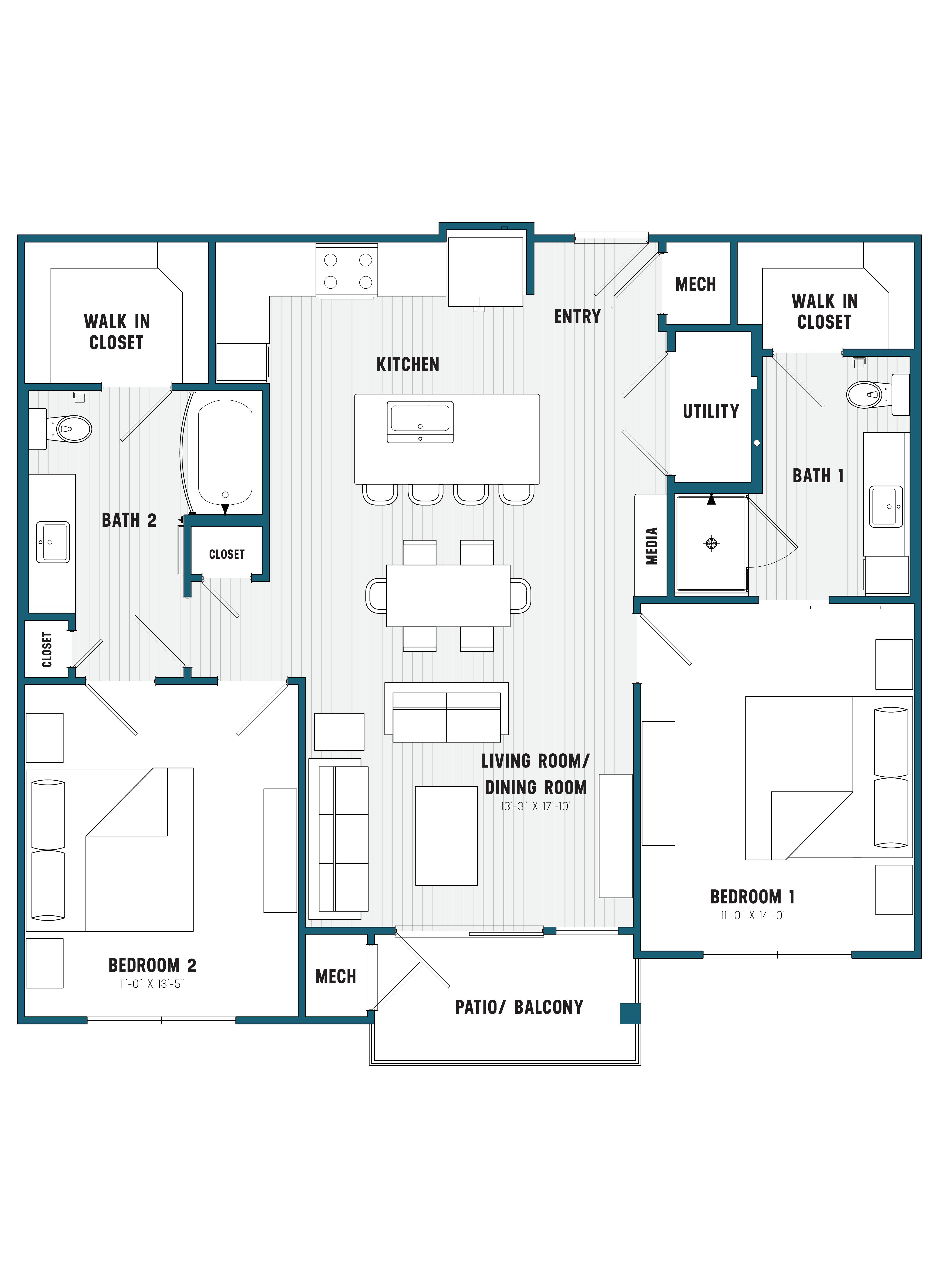
- 2 bed
- 2 bath
- ~1155 SF

Featuring riverfront living less than 1 mile from Main Street.
Residence Amenities
Every residence at Brookland has been designed to deliver contemporary beauty with incredible functionality.
Our residences couple spectacular views of the Congaree River*, Gervais Bridge* and Columbia Skyline with close proximity to the best entertainment and dining -for a lifestyle you won't find anywhere else in the Capital city.
Design Features
Gourmet Open Kitchens Featuring:
- Striking White Quartz Countertops
- Pull Down Kitchen Faucets
- Modern Single Basin Sink
- Stainless Steel Energy Star Appliances
- Discreet Under Cabinet Lighting
- Polished Kitchen Islands highlighted with Decorative Pendant Lighting*
- Dual hued European style Cabinetry
- Built-In Pantries
- Bar Top Seating*
- Tiled Backsplash
Refined Bathrooms Including:
- State of the Art Square Undermount Bathroom Sinks
- Tiled Stand-In Showers
- Linen Closets*
- Stylish Chrome Faucets
- Oversized Garden Tubs
Impeccably Curated Floorplans:
- Predominately 9 Foot Ceilings including heights ranging from 10-14 Foot Ceilings*
- Impressive Floor to Ceiling Windows*
- Laundry Rooms with Washer/Dryer Connections
- Private Patios & Balconies
- Breathtaking Skyline Views*
- Fiber Optics
- Custom, Built In Shelving*
- Spacious, Dress In Closets
- Built In Media Shelves
- USB Charging Stations
- Vaulted, Penthouse Ceilings*
- 8 Foot Entry Doors
- Wood Inspired Flooring in Living and Kitchen Areas
- Designer, Energy Star Lighting & Ceiling Fan in Living Areas
Community Features
The intersection of urban living, shopping, dining and entertainment, Brookland encompasses all the characteristics of an amenity rich environment. Whether you're admiring Columbia's stunning skyline from the rooftop terrace, enjoying a stroll down RiverFront Park or taking a dip in the resort style pool, Brookland has something for everyone.
- Interactive Leasing Offices
- Private Resident Building, Parking & Elevator Access
- Private Storage
- 100% Smoke Free Living
- Trash Chutes
- Parcel Delivery Storage with Refrigeration
- Post Stop and Mail Center
- Convenient Bike Storage and Work Stations
- Pet friendly living with Pet Spa
Floor plans are approximate and may vary by home. Availability is subject to change.
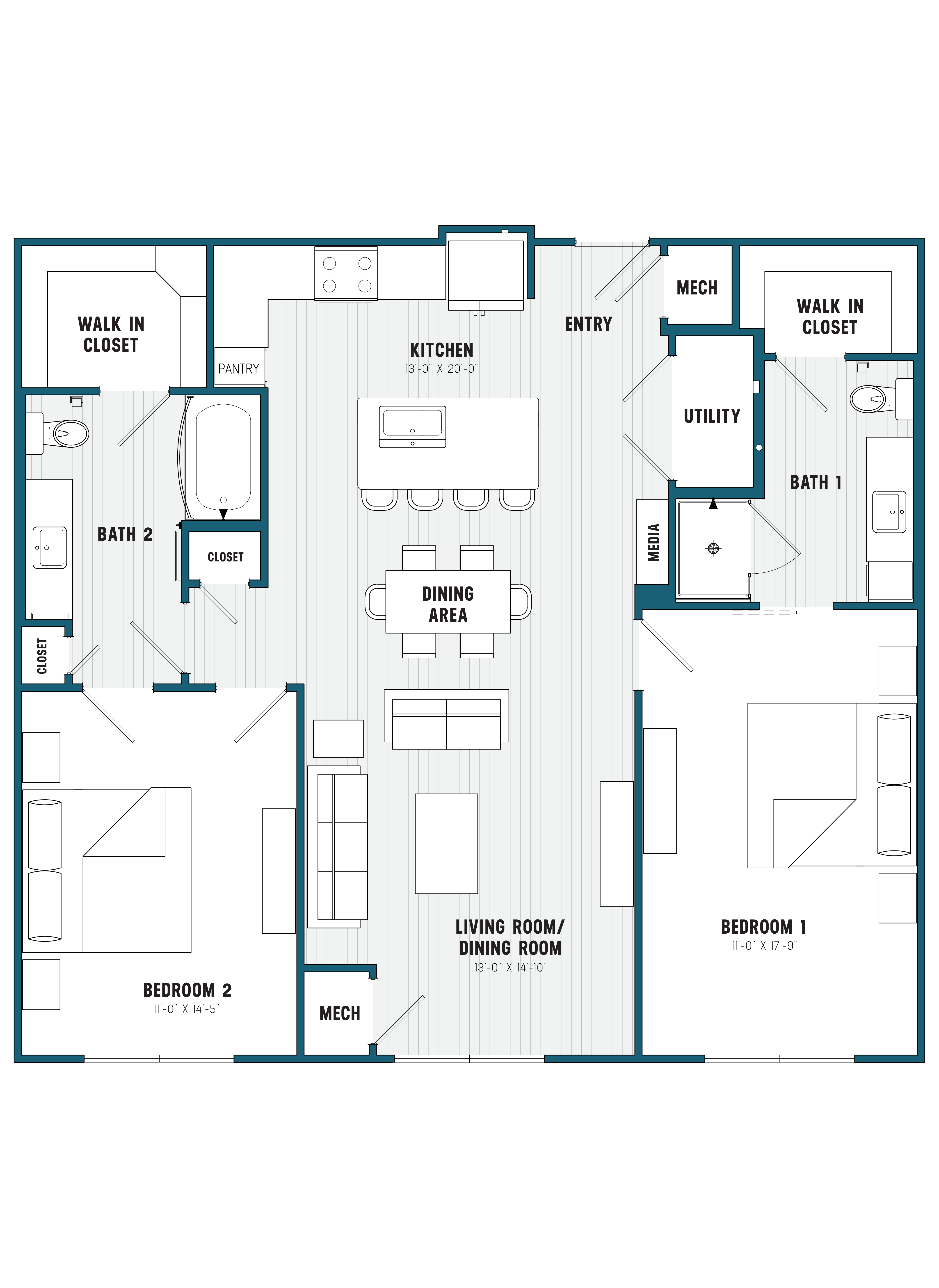
- 2 bed
- 2 bath
- ~1208 SF

Featuring riverfront living less than 1 mile from Main Street.
Residence Amenities
Every residence at Brookland has been designed to deliver contemporary beauty with incredible functionality.
Our residences couple spectacular views of the Congaree River*, Gervais Bridge* and Columbia Skyline with close proximity to the best entertainment and dining -for a lifestyle you won't find anywhere else in the Capital city.
Design Features
Gourmet Open Kitchens Featuring:
- Striking White Quartz Countertops
- Pull Down Kitchen Faucets
- Modern Single Basin Sink
- Stainless Steel Energy Star Appliances
- Discreet Under Cabinet Lighting
- Polished Kitchen Islands highlighted with Decorative Pendant Lighting*
- Dual hued European style Cabinetry
- Built-In Pantries
- Bar Top Seating*
- Tiled Backsplash
Refined Bathrooms Including:
- State of the Art Square Undermount Bathroom Sinks
- Tiled Stand-In Showers
- Linen Closets*
- Stylish Chrome Faucets
- Oversized Garden Tubs
Impeccably Curated Floorplans:
- Predominately 9 Foot Ceilings including heights ranging from 10-14 Foot Ceilings*
- Impressive Floor to Ceiling Windows*
- Laundry Rooms with Washer/Dryer Connections
- Private Patios & Balconies
- Breathtaking Skyline Views*
- Fiber Optics
- Custom, Built In Shelving*
- Spacious, Dress In Closets
- Built In Media Shelves
- USB Charging Stations
- Vaulted, Penthouse Ceilings*
- 8 Foot Entry Doors
- Wood Inspired Flooring in Living and Kitchen Areas
- Designer, Energy Star Lighting & Ceiling Fan in Living Areas
Community Features
The intersection of urban living, shopping, dining and entertainment, Brookland encompasses all the characteristics of an amenity rich environment. Whether you're admiring Columbia's stunning skyline from the rooftop terrace, enjoying a stroll down RiverFront Park or taking a dip in the resort style pool, Brookland has something for everyone.
- Interactive Leasing Offices
- Private Resident Building, Parking & Elevator Access
- Private Storage
- 100% Smoke Free Living
- Trash Chutes
- Parcel Delivery Storage with Refrigeration
- Post Stop and Mail Center
- Convenient Bike Storage and Work Stations
- Pet friendly living with Pet Spa
Floor plans are approximate and may vary by home. Availability is subject to change.
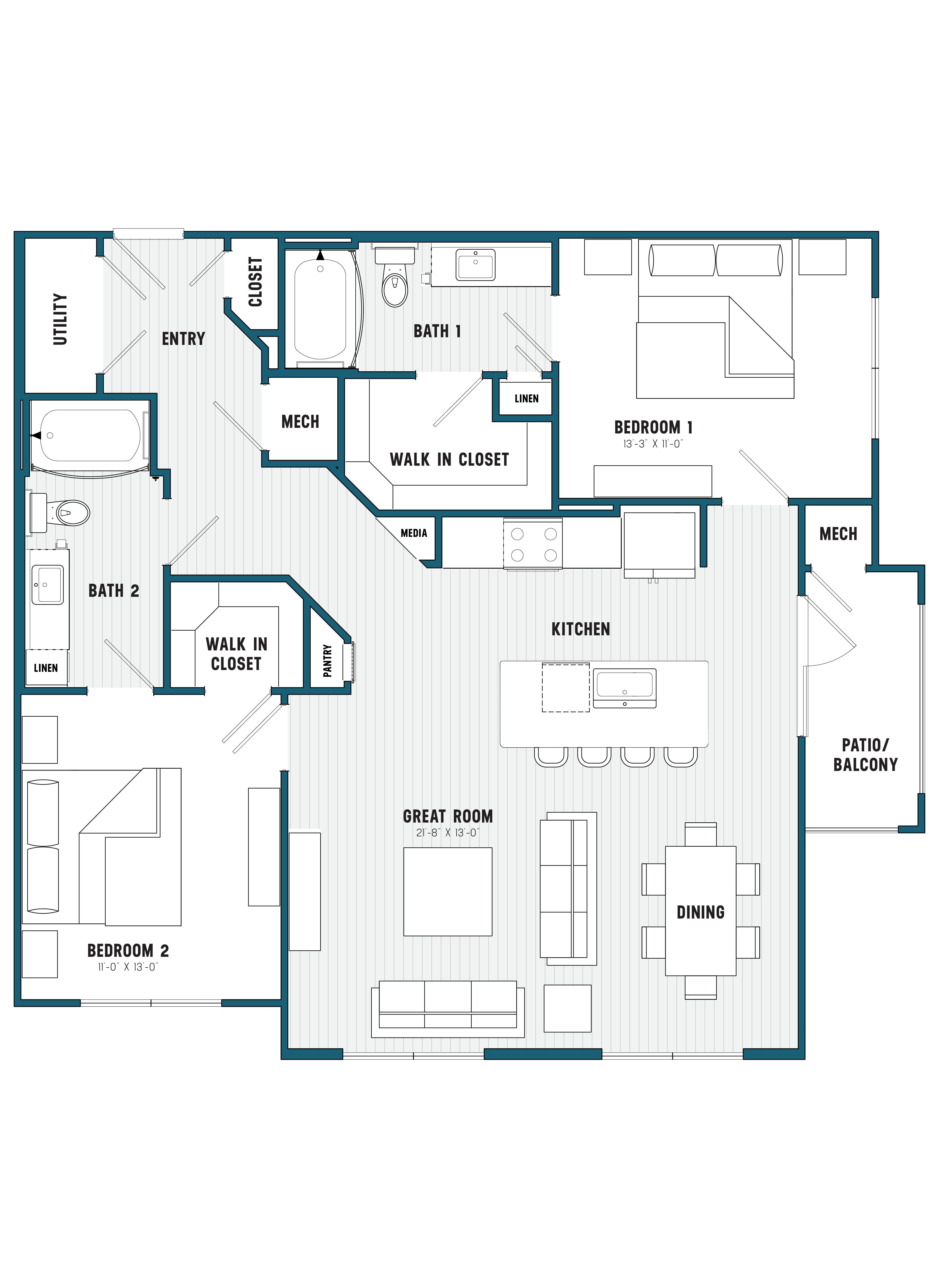
- 2 bed
- 2 bath
- ~1265 SF

Featuring riverfront living less than 1 mile from Main Street.
Residence Amenities
Every residence at Brookland has been designed to deliver contemporary beauty with incredible functionality.
Our residences couple spectacular views of the Congaree River*, Gervais Bridge* and Columbia Skyline with close proximity to the best entertainment and dining -for a lifestyle you won't find anywhere else in the Capital city.
Design Features
Gourmet Open Kitchens Featuring:
- Striking White Quartz Countertops
- Pull Down Kitchen Faucets
- Modern Single Basin Sink
- Stainless Steel Energy Star Appliances
- Discreet Under Cabinet Lighting
- Polished Kitchen Islands highlighted with Decorative Pendant Lighting*
- Dual hued European style Cabinetry
- Built-In Pantries
- Bar Top Seating*
- Tiled Backsplash
Refined Bathrooms Including:
- State of the Art Square Undermount Bathroom Sinks
- Tiled Stand-In Showers
- Linen Closets*
- Stylish Chrome Faucets
- Oversized Garden Tubs
Impeccably Curated Floorplans:
- Predominately 9 Foot Ceilings including heights ranging from 10-14 Foot Ceilings*
- Impressive Floor to Ceiling Windows*
- Laundry Rooms with Washer/Dryer Connections
- Private Patios & Balconies
- Breathtaking Skyline Views*
- Fiber Optics
- Custom, Built In Shelving*
- Spacious, Dress In Closets
- Built In Media Shelves
- USB Charging Stations
- Vaulted, Penthouse Ceilings*
- 8 Foot Entry Doors
- Wood Inspired Flooring in Living and Kitchen Areas
- Designer, Energy Star Lighting & Ceiling Fan in Living Areas
Community Features
The intersection of urban living, shopping, dining and entertainment, Brookland encompasses all the characteristics of an amenity rich environment. Whether you're admiring Columbia's stunning skyline from the rooftop terrace, enjoying a stroll down RiverFront Park or taking a dip in the resort style pool, Brookland has something for everyone.
- Interactive Leasing Offices
- Private Resident Building, Parking & Elevator Access
- Private Storage
- 100% Smoke Free Living
- Trash Chutes
- Parcel Delivery Storage with Refrigeration
- Post Stop and Mail Center
- Convenient Bike Storage and Work Stations
- Pet friendly living with Pet Spa
Floor plans are approximate and may vary by home. Availability is subject to change.
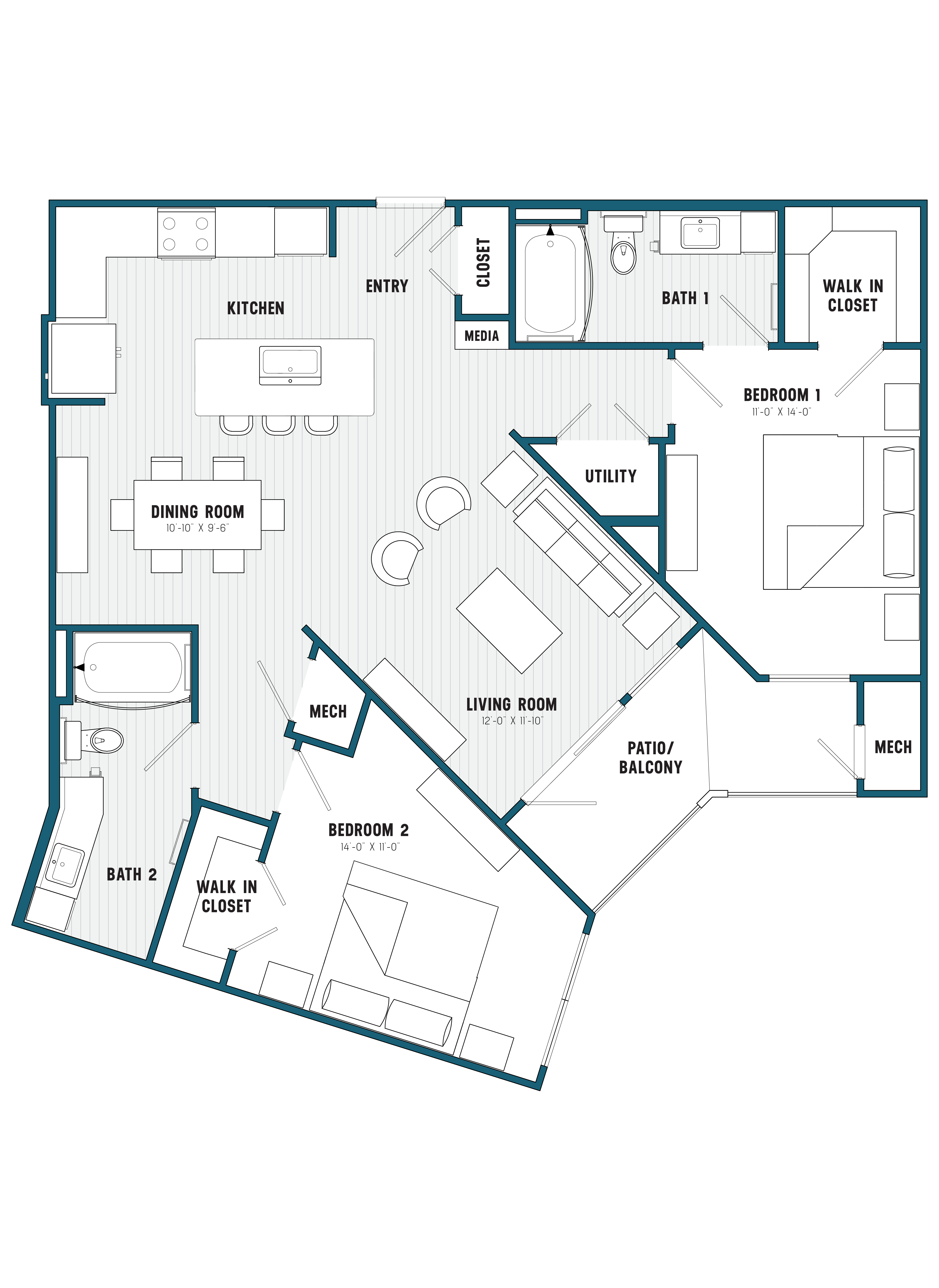
- 2 bed
- 2 bath
- ~1221 SF

Featuring riverfront living less than 1 mile from Main Street.
Residence Amenities
Every residence at Brookland has been designed to deliver contemporary beauty with incredible functionality.
Our residences couple spectacular views of the Congaree River*, Gervais Bridge* and Columbia Skyline with close proximity to the best entertainment and dining -for a lifestyle you won't find anywhere else in the Capital city.
Design Features
Gourmet Open Kitchens Featuring:
- Striking White Quartz Countertops
- Pull Down Kitchen Faucets
- Modern Single Basin Sink
- Stainless Steel Energy Star Appliances
- Discreet Under Cabinet Lighting
- Polished Kitchen Islands highlighted with Decorative Pendant Lighting*
- Dual hued European style Cabinetry
- Built-In Pantries
- Bar Top Seating*
- Tiled Backsplash
Refined Bathrooms Including:
- State of the Art Square Undermount Bathroom Sinks
- Tiled Stand-In Showers
- Linen Closets*
- Stylish Chrome Faucets
- Oversized Garden Tubs
Impeccably Curated Floorplans:
- Predominately 9 Foot Ceilings including heights ranging from 10-14 Foot Ceilings*
- Impressive Floor to Ceiling Windows*
- Laundry Rooms with Washer/Dryer Connections
- Private Patios & Balconies
- Breathtaking Skyline Views*
- Fiber Optics
- Custom, Built In Shelving*
- Spacious, Dress In Closets
- Built In Media Shelves
- USB Charging Stations
- Vaulted, Penthouse Ceilings*
- 8 Foot Entry Doors
- Wood Inspired Flooring in Living and Kitchen Areas
- Designer, Energy Star Lighting & Ceiling Fan in Living Areas
Community Features
The intersection of urban living, shopping, dining and entertainment, Brookland encompasses all the characteristics of an amenity rich environment. Whether you're admiring Columbia's stunning skyline from the rooftop terrace, enjoying a stroll down RiverFront Park or taking a dip in the resort style pool, Brookland has something for everyone.
- Interactive Leasing Offices
- Private Resident Building, Parking & Elevator Access
- Private Storage
- 100% Smoke Free Living
- Trash Chutes
- Parcel Delivery Storage with Refrigeration
- Post Stop and Mail Center
- Convenient Bike Storage and Work Stations
- Pet friendly living with Pet Spa
Floor plans are approximate and may vary by home. Availability is subject to change.
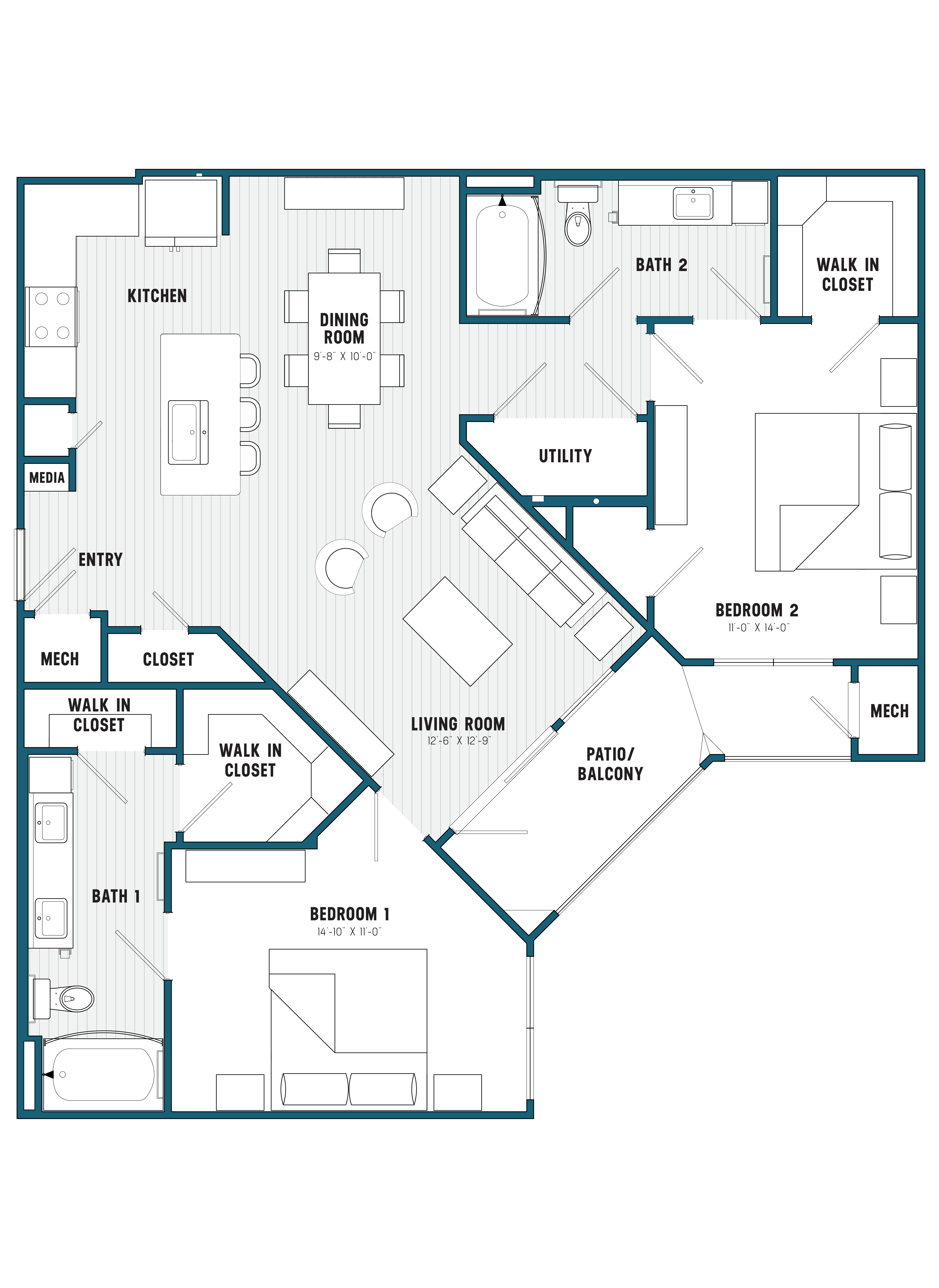
- 2 bed
- 2 bath
- ~1291 SF

Featuring riverfront living less than 1 mile from Main Street.
Residence Amenities
Every residence at Brookland has been designed to deliver contemporary beauty with incredible functionality.
Our residences couple spectacular views of the Congaree River*, Gervais Bridge* and Columbia Skyline with close proximity to the best entertainment and dining -for a lifestyle you won't find anywhere else in the Capital city.
Design Features
Gourmet Open Kitchens Featuring:
- Striking White Quartz Countertops
- Pull Down Kitchen Faucets
- Modern Single Basin Sink
- Stainless Steel Energy Star Appliances
- Discreet Under Cabinet Lighting
- Polished Kitchen Islands highlighted with Decorative Pendant Lighting*
- Dual hued European style Cabinetry
- Built-In Pantries
- Bar Top Seating*
- Tiled Backsplash
Refined Bathrooms Including:
- State of the Art Square Undermount Bathroom Sinks
- Tiled Stand-In Showers
- Linen Closets*
- Stylish Chrome Faucets
- Oversized Garden Tubs
Impeccably Curated Floorplans:
- Predominately 9 Foot Ceilings including heights ranging from 10-14 Foot Ceilings*
- Impressive Floor to Ceiling Windows*
- Laundry Rooms with Washer/Dryer Connections
- Private Patios & Balconies
- Breathtaking Skyline Views*
- Fiber Optics
- Custom, Built In Shelving*
- Spacious, Dress In Closets
- Built In Media Shelves
- USB Charging Stations
- Vaulted, Penthouse Ceilings*
- 8 Foot Entry Doors
- Wood Inspired Flooring in Living and Kitchen Areas
- Designer, Energy Star Lighting & Ceiling Fan in Living Areas
Community Features
The intersection of urban living, shopping, dining and entertainment, Brookland encompasses all the characteristics of an amenity rich environment. Whether you're admiring Columbia's stunning skyline from the rooftop terrace, enjoying a stroll down RiverFront Park or taking a dip in the resort style pool, Brookland has something for everyone.
- Interactive Leasing Offices
- Private Resident Building, Parking & Elevator Access
- Private Storage
- 100% Smoke Free Living
- Trash Chutes
- Parcel Delivery Storage with Refrigeration
- Post Stop and Mail Center
- Convenient Bike Storage and Work Stations
- Pet friendly living with Pet Spa
Floor plans are approximate and may vary by home. Availability is subject to change.
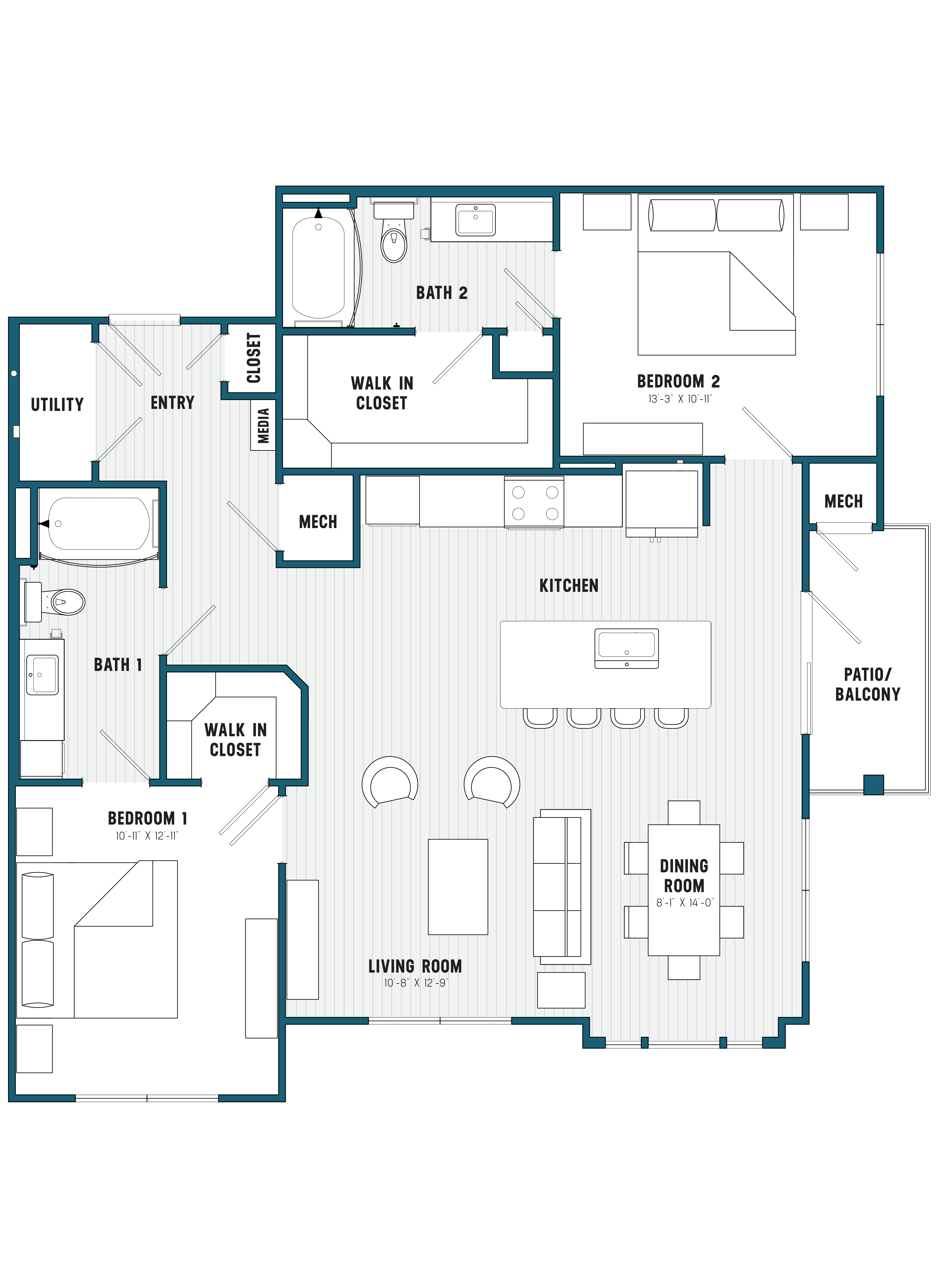
- 2 bed
- 2 bath
- ~1268 SF

Featuring riverfront living less than 1 mile from Main Street.
Residence Amenities
Every residence at Brookland has been designed to deliver contemporary beauty with incredible functionality.
Our residences couple spectacular views of the Congaree River*, Gervais Bridge* and Columbia Skyline with close proximity to the best entertainment and dining -for a lifestyle you won't find anywhere else in the Capital city.
Design Features
Gourmet Open Kitchens Featuring:
- Striking White Quartz Countertops
- Pull Down Kitchen Faucets
- Modern Single Basin Sink
- Stainless Steel Energy Star Appliances
- Discreet Under Cabinet Lighting
- Polished Kitchen Islands highlighted with Decorative Pendant Lighting*
- Dual hued European style Cabinetry
- Built-In Pantries
- Bar Top Seating*
- Tiled Backsplash
Refined Bathrooms Including:
- State of the Art Square Undermount Bathroom Sinks
- Tiled Stand-In Showers
- Linen Closets*
- Stylish Chrome Faucets
- Oversized Garden Tubs
Impeccably Curated Floorplans:
- Predominately 9 Foot Ceilings including heights ranging from 10-14 Foot Ceilings*
- Impressive Floor to Ceiling Windows*
- Laundry Rooms with Washer/Dryer Connections
- Private Patios & Balconies
- Breathtaking Skyline Views*
- Fiber Optics
- Custom, Built In Shelving*
- Spacious, Dress In Closets
- Built In Media Shelves
- USB Charging Stations
- Vaulted, Penthouse Ceilings*
- 8 Foot Entry Doors
- Wood Inspired Flooring in Living and Kitchen Areas
- Designer, Energy Star Lighting & Ceiling Fan in Living Areas
Community Features
The intersection of urban living, shopping, dining and entertainment, Brookland encompasses all the characteristics of an amenity rich environment. Whether you're admiring Columbia's stunning skyline from the rooftop terrace, enjoying a stroll down RiverFront Park or taking a dip in the resort style pool, Brookland has something for everyone.
- Interactive Leasing Offices
- Private Resident Building, Parking & Elevator Access
- Private Storage
- 100% Smoke Free Living
- Trash Chutes
- Parcel Delivery Storage with Refrigeration
- Post Stop and Mail Center
- Convenient Bike Storage and Work Stations
- Pet friendly living with Pet Spa
Floor plans are approximate and may vary by home. Availability is subject to change.



